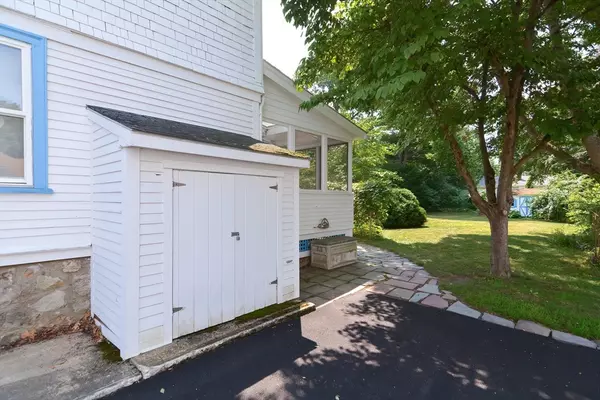For more information regarding the value of a property, please contact us for a free consultation.
248 Oakland Avenue Methuen, MA 01844
Want to know what your home might be worth? Contact us for a FREE valuation!

Our team is ready to help you sell your home for the highest possible price ASAP
Key Details
Sold Price $490,000
Property Type Single Family Home
Sub Type Single Family Residence
Listing Status Sold
Purchase Type For Sale
Square Footage 2,040 sqft
Price per Sqft $240
MLS Listing ID 73272822
Sold Date 09/26/24
Style Colonial
Bedrooms 4
Full Baths 2
HOA Y/N false
Year Built 1915
Annual Tax Amount $5,039
Tax Year 2024
Lot Size 10,018 Sqft
Acres 0.23
Property Description
Step into this lovingly maintained Classic Colonial, cherished by the same owners for decades. As you enter the warm & inviting foyer, you'll immediately feel the potential to make this your Dream home. The sunlit formal living room sets the stage for gatherings and cozy moments alike. The 1st level also features a formal dining room perfect for hosting family dinners, a galley kitchen, a full bath and a versatile den or office space. Upstairs, you'll find 4 spacious bedrooms and another full bath, providing ample space for family & guests. The walk-up attic offers plenty of storage & potential for future expansion. Enjoy your morning coffee or evening relaxation on the 3 season back porch, or step out onto the deck overlooking a generous outdoor space ideal for entertaining and gardening. Recent updates, Newer Veisman heat system and a freshly paved driveway w/pkg for 3-4 cars. Situated in a high desirable neighborhood of more expensive homes. Mins to Rte 93, 495 & tax free Salem,NH
Location
State MA
County Essex
Zoning sf
Direction Rte 113 Lowell St), Left on Oakland Avenue
Rooms
Basement Full, Walk-Out Access, Unfinished
Primary Bedroom Level Second
Dining Room Flooring - Hardwood
Kitchen Window(s) - Bay/Bow/Box
Interior
Interior Features Den, Walk-up Attic
Heating Baseboard, Natural Gas
Cooling Window Unit(s)
Flooring Tile, Hardwood, Flooring - Hardwood
Appliance Tankless Water Heater, Dishwasher, Disposal, Refrigerator, Washer, ENERGY STAR Qualified Dryer
Laundry In Basement, Gas Dryer Hookup, Washer Hookup
Exterior
Exterior Feature Porch, Porch - Screened, Deck - Wood, Storage, Fenced Yard
Fence Fenced/Enclosed, Fenced
Community Features Public Transportation, Shopping, Park, Walk/Jog Trails, Medical Facility, Laundromat, Highway Access, House of Worship, Public School
Utilities Available for Electric Range, for Gas Dryer, Washer Hookup
Roof Type Shingle
Total Parking Spaces 4
Garage No
Building
Foundation Stone
Sewer Public Sewer
Water Public
Architectural Style Colonial
Schools
Elementary Schools Tenney
High Schools Mhs
Others
Senior Community false
Acceptable Financing Seller W/Participate
Listing Terms Seller W/Participate
Read Less
Bought with Albania Perez • Keller Williams Realty Evolution
GET MORE INFORMATION



