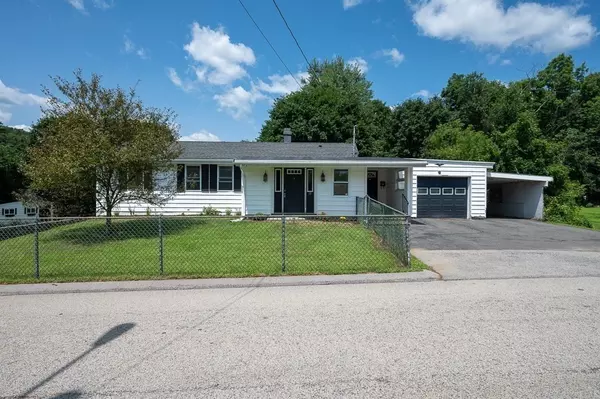For more information regarding the value of a property, please contact us for a free consultation.
35 Brookside Rd Southbridge, MA 01550
Want to know what your home might be worth? Contact us for a FREE valuation!

Our team is ready to help you sell your home for the highest possible price ASAP
Key Details
Sold Price $418,000
Property Type Single Family Home
Sub Type Single Family Residence
Listing Status Sold
Purchase Type For Sale
Square Footage 2,133 sqft
Price per Sqft $195
MLS Listing ID 73270247
Sold Date 09/26/24
Style Ranch
Bedrooms 3
Full Baths 2
Half Baths 1
HOA Y/N false
Year Built 1959
Annual Tax Amount $5,050
Tax Year 2024
Lot Size 1.150 Acres
Acres 1.15
Property Description
*OH CANCELLED* This oversized ranch offers many recent updates & is zoned for a 2-family allowing for future expansion opportunities! Spacious kitchen w/ granite counters flows seamlessly into the dining room. Recessed lighting in the kitchen, living & dining rooms installed in 2019 w/ dimmable lights. The primary suite showcases solid bamboo floors, cathedral ceilings,built-in bookshelves & window seat w/storage. The primary bathroom has been tastefully updated w/granite countertops, Bluetooth radio & plenty of storage space. Two more great-sized bedrooms complete the main floor. Updates include new hot water heater in June 2024, new ceilings (2019), electric panel & wiring (2020), roof (2011), high-efficiency boiler (2010) & new sewer pump (2019). Basement can be easily finished w/ a few touches. Spacious, private yard abuts serene Cady Brook w/ apple & pear trees, 2 decks & 2 storage sheds. Location given preference to Old Sturbridge Academy lottery! Quick drive to Rt 20 & MA Pike.
Location
State MA
County Worcester
Zoning R2
Direction Worcester St (Route 169) to Brookside Rd
Rooms
Basement Full, Partially Finished, Walk-Out Access, Interior Entry, Concrete
Primary Bedroom Level First
Dining Room Flooring - Laminate, Recessed Lighting
Kitchen Flooring - Laminate, Dining Area, Countertops - Stone/Granite/Solid, Exterior Access, Open Floorplan, Recessed Lighting, Remodeled
Interior
Interior Features Bonus Room
Heating Baseboard, Oil
Cooling None
Flooring Tile, Vinyl, Laminate
Fireplaces Number 1
Fireplaces Type Living Room
Appliance Water Heater, Range, Dishwasher, Microwave, Refrigerator, Washer, Dryer
Laundry Electric Dryer Hookup, Washer Hookup, First Floor
Exterior
Exterior Feature Deck - Wood, Storage, Fruit Trees
Garage Spaces 4.0
Fence Fenced/Enclosed
Community Features Shopping, Golf, Highway Access
Utilities Available for Electric Range, for Electric Oven, for Electric Dryer, Washer Hookup, Generator Connection
Roof Type Shingle
Total Parking Spaces 9
Garage Yes
Building
Lot Description Flood Plain, Cleared
Foundation Concrete Perimeter
Sewer Public Sewer
Water Public
Architectural Style Ranch
Others
Senior Community false
Read Less
Bought with Giana Bianchini • Lamacchia Realty, Inc.
GET MORE INFORMATION



