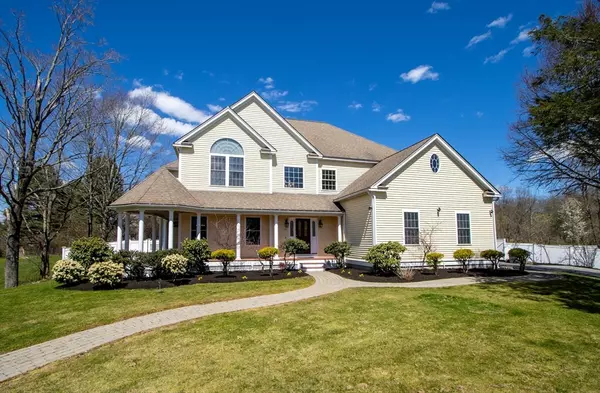For more information regarding the value of a property, please contact us for a free consultation.
275 Eliot St Natick, MA 01760
Want to know what your home might be worth? Contact us for a FREE valuation!

Our team is ready to help you sell your home for the highest possible price ASAP
Key Details
Sold Price $1,450,000
Property Type Single Family Home
Sub Type Single Family Residence
Listing Status Sold
Purchase Type For Sale
Square Footage 3,506 sqft
Price per Sqft $413
MLS Listing ID 73224612
Sold Date 09/24/24
Style Colonial
Bedrooms 4
Full Baths 4
HOA Y/N false
Year Built 2002
Annual Tax Amount $15,798
Tax Year 2024
Lot Size 0.920 Acres
Acres 0.92
Property Description
***Seller offering $20k credit at closing for any future renovations. Step into the timeless allure of this colonial farmhouse, a haven of understated luxury in South Natick. Positioned adjacent to Wildlife sanctuary, this 4-bedroom,possible 5 with bonus room on first fL4-bathroom residence is just a stone's throw from the vibrant heart of the city. A primary suite featuring dual walk-in closets and an ensuite bathroom beckons relaxation, and a gourmet kitchen. Brazilian Cherrywood floors exude warmth, complementing the soaring cathedral ceilings of the living room. The fully finished basement extends the living space, featuring a full bath with a double walk-in shower. Back deck overlooks a beautiful inground swimming pool and a fenced backyard, ideal for relaxation and outdoor gatherings. Additional amenities include an extra garage and a new paver-stone driveway, ensuring convenience and luxury in every detail, this home embodies the essence of refined living amidst natural Splendor
Location
State MA
County Middlesex
Zoning RSB
Direction From Union right onto Eliot, from Pleasant st left onto Eliot across from Broadmoore Wildlife Sanct.
Rooms
Family Room Flooring - Hardwood, Window(s) - Picture, Lighting - Pendant, Lighting - Overhead
Basement Full, Finished, Interior Entry, Bulkhead
Primary Bedroom Level Second
Dining Room Flooring - Hardwood, Window(s) - Picture, Lighting - Pendant, Lighting - Overhead
Kitchen Flooring - Hardwood, Countertops - Stone/Granite/Solid, Kitchen Island, Cabinets - Upgraded, Deck - Exterior, Open Floorplan, Recessed Lighting
Interior
Interior Features Bathroom - Full, Bathroom - Tiled With Shower Stall, Countertops - Upgraded, Double Vanity, Recessed Lighting, Closet, Chair Rail, Bathroom, Bonus Room, Home Office, Internet Available - Broadband
Heating Forced Air, Natural Gas, Electric
Cooling Central Air, Dual
Flooring Hardwood, Flooring - Stone/Ceramic Tile, Flooring - Hardwood
Fireplaces Number 1
Fireplaces Type Living Room
Appliance Gas Water Heater, Water Heater, Oven, Disposal, Microwave, Range, Refrigerator
Laundry Electric Dryer Hookup, Washer Hookup, Second Floor, Gas Dryer Hookup
Exterior
Exterior Feature Porch, Deck - Wood, Patio, Pool - Inground, Professional Landscaping, Sprinkler System, Fenced Yard, Stone Wall
Garage Spaces 3.0
Fence Fenced/Enclosed, Fenced
Pool In Ground
Community Features Public Transportation, Shopping, Pool, Park, Walk/Jog Trails, Bike Path, Conservation Area, Public School
Utilities Available for Gas Range, for Gas Dryer, for Electric Dryer, Washer Hookup
View Y/N Yes
View Scenic View(s)
Roof Type Shingle
Total Parking Spaces 10
Garage Yes
Private Pool true
Building
Lot Description Level, Sloped
Foundation Concrete Perimeter
Sewer Public Sewer
Water Public
Schools
Elementary Schools Memorial
Middle Schools Jf Kennedy
High Schools Natick High
Others
Senior Community false
Read Less
Bought with Isabel Fernandes Realty Team • RE/MAX Synergy
GET MORE INFORMATION




