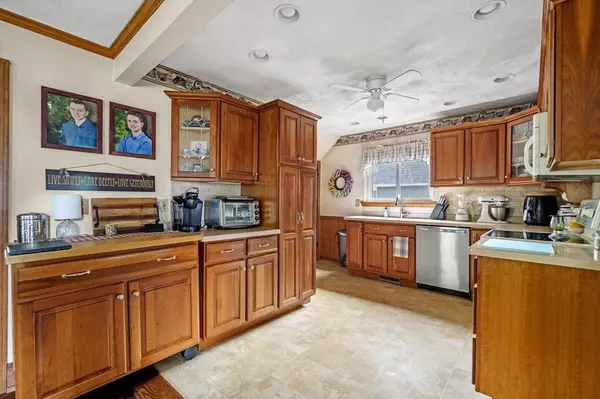For more information regarding the value of a property, please contact us for a free consultation.
3 Trask St Danvers, MA 01923
Want to know what your home might be worth? Contact us for a FREE valuation!

Our team is ready to help you sell your home for the highest possible price ASAP
Key Details
Sold Price $490,000
Property Type Single Family Home
Sub Type Single Family Residence
Listing Status Sold
Purchase Type For Sale
Square Footage 1,371 sqft
Price per Sqft $357
MLS Listing ID 73263345
Sold Date 09/24/24
Style Colonial
Bedrooms 3
Full Baths 1
Half Baths 1
HOA Y/N false
Year Built 1920
Annual Tax Amount $5,666
Tax Year 2024
Lot Size 6,098 Sqft
Acres 0.14
Property Description
Exceptional location close to town and schools and commuter routes! This charming Gambrel Colonial features a fantastic layout and an oversized fenced yard complete with a raised deck and gazebo area. The kitchen has been remodeled and updated with solid surface counters. The home includes a formal dining room, living room, den overlooking the yard, a convenient first-floor half bath, and a full bath upstairs. Updates include a newer oil tank and hot water heater. Vinyl siding and vinyl windows. Complemented by mostly wood floors throughout. The property requires sprucing up and offers three generously sized bedrooms. It's important to note that the presence of live knob and tube wiring necessitates that buyers and their financing sources are aware of this condition. Bring your creativity, design and dreams to make this home your own and gain some sweat equity !
Location
State MA
County Essex
Zoning R1
Direction Route 62/Poplar to Trask up to the top on left
Rooms
Basement Full
Primary Bedroom Level Second
Dining Room Flooring - Wood
Kitchen Countertops - Stone/Granite/Solid, Recessed Lighting, Remodeled
Interior
Interior Features Den
Heating Forced Air, Oil
Cooling None
Flooring Wood, Vinyl
Appliance Water Heater, Range, Dishwasher, Refrigerator
Laundry In Basement
Exterior
Exterior Feature Porch - Screened, Deck, Gazebo
Fence Fenced/Enclosed
Community Features Public Transportation, Shopping, Park, Walk/Jog Trails, Bike Path, Highway Access, House of Worship, Private School, Public School
Roof Type Shingle
Total Parking Spaces 2
Garage No
Building
Lot Description Level
Foundation Block, Stone
Sewer Public Sewer
Water Public
Architectural Style Colonial
Others
Senior Community false
Read Less
Bought with Margaret Finn • James A. Finn & Sons
GET MORE INFORMATION



