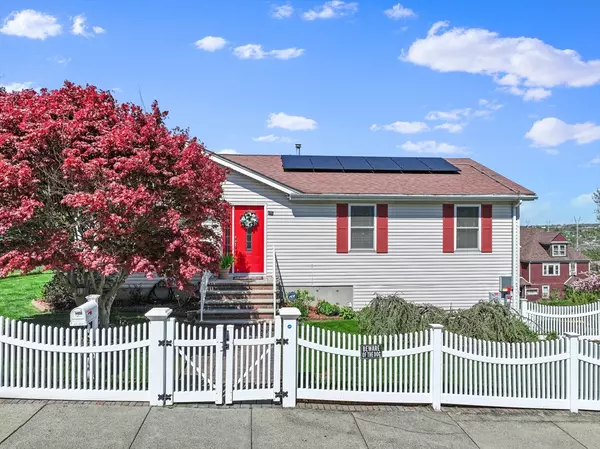For more information regarding the value of a property, please contact us for a free consultation.
816 Rock St Fall River, MA 02720
Want to know what your home might be worth? Contact us for a FREE valuation!

Our team is ready to help you sell your home for the highest possible price ASAP
Key Details
Sold Price $450,000
Property Type Single Family Home
Sub Type Single Family Residence
Listing Status Sold
Purchase Type For Sale
Square Footage 1,144 sqft
Price per Sqft $393
MLS Listing ID 73234981
Sold Date 09/18/24
Style Ranch
Bedrooms 3
Full Baths 1
HOA Y/N false
Year Built 1997
Annual Tax Amount $3,861
Tax Year 2024
Lot Size 6,969 Sqft
Acres 0.16
Property Description
Pride of ownership shows throughout this meticulously maintained, one-owner home! Property is located in a desirable location on a corner lot and offers three good-sized bedrooms and a full bath. Gleaming hardwood floors throughout the house with ceramic tile floors in the kitchen and bath. Good size kitchen, living room and dining room with glass sliders that open up to a new composite deck overlooking the beautifully maintained fenced in yard! Gorgeous paved walkway and driveway leading to the one-car garage. And did I mention there's a full walkout basement ready to be finished with heat and central A/C. Make this beautiful property your new home today!
Location
State MA
County Bristol
Zoning A-2
Direction President Ave to Rock St
Rooms
Basement Full, Walk-Out Access, Interior Entry, Garage Access, Concrete, Unfinished
Interior
Heating Forced Air, Natural Gas
Cooling Central Air, Active Solar
Flooring Wood, Tile, Hardwood
Appliance Gas Water Heater, Tankless Water Heater, Range, Dishwasher, Microwave, Refrigerator, Washer, Dryer
Laundry Gas Dryer Hookup, Electric Dryer Hookup
Exterior
Exterior Feature Deck - Composite, Patio, Rain Gutters, Fenced Yard
Garage Spaces 1.0
Fence Fenced/Enclosed, Fenced
Community Features Public Transportation, Shopping, Tennis Court(s), Park, Medical Facility, Laundromat, Highway Access, House of Worship, Private School, Public School, Sidewalks
Utilities Available for Gas Range, for Gas Oven, for Gas Dryer, for Electric Dryer
View Y/N Yes
View Scenic View(s)
Roof Type Shingle
Total Parking Spaces 1
Garage Yes
Building
Lot Description Corner Lot, Cleared, Sloped
Foundation Concrete Perimeter
Sewer Public Sewer
Water Public
Others
Senior Community false
Acceptable Financing Contract
Listing Terms Contract
Read Less
Bought with Vanessa Dos Santos • RE/MAX Synergy
GET MORE INFORMATION



