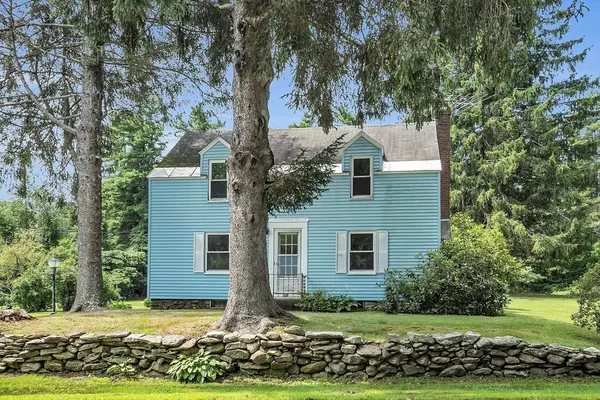For more information regarding the value of a property, please contact us for a free consultation.
55 Rindge Tpke Ashburnham, MA 01430
Want to know what your home might be worth? Contact us for a FREE valuation!

Our team is ready to help you sell your home for the highest possible price ASAP
Key Details
Sold Price $380,000
Property Type Single Family Home
Sub Type Single Family Residence
Listing Status Sold
Purchase Type For Sale
Square Footage 1,279 sqft
Price per Sqft $297
MLS Listing ID 73266828
Sold Date 09/16/24
Style Antique
Bedrooms 4
Full Baths 1
HOA Y/N false
Year Built 1850
Annual Tax Amount $5,659
Tax Year 2024
Lot Size 28.000 Acres
Acres 28.0
Property Description
Embrace the rustic charm and potential of this delightful 4-bedroom home in Ashburnham. The home's interior features a relaxing sunroom, warm wood stove living room, and bedrooms with bright sunlit windows. The vintage accents and charming fixtures add to the home's character. Outside, the expansive 28-acre private and serene property is a nature lover's dream year-round for homesteading, beekeeping, gardening, x-country skiing, snowshoeing, hiking/walking trails, blueberry picking, and all surrounded by lush greenery, and mature trees. This property looks forward to your creative ideas while instantly offering you an unparalleled blend of tranquility and natural beauty.
Location
State MA
County Worcester
Zoning Res B
Direction GPS
Rooms
Basement Full, Interior Entry, Sump Pump, Concrete, Unfinished
Primary Bedroom Level Second
Dining Room Flooring - Hardwood, Exterior Access
Kitchen Flooring - Vinyl
Interior
Interior Features Sun Room
Heating Forced Air, Oil
Cooling Window Unit(s)
Flooring Vinyl, Hardwood, Stone / Slate, Flooring - Stone/Ceramic Tile
Fireplaces Number 1
Appliance Electric Water Heater, Range
Laundry Electric Dryer Hookup, Washer Hookup
Exterior
Garage Spaces 2.0
Community Features Walk/Jog Trails, Conservation Area
Utilities Available for Electric Range, for Electric Dryer, Washer Hookup
View Y/N Yes
View Scenic View(s)
Roof Type Shingle
Total Parking Spaces 3
Garage Yes
Building
Lot Description Wooded, Level
Foundation Block, Stone
Sewer Private Sewer
Water Private
Architectural Style Antique
Others
Senior Community false
Read Less
Bought with Jenny Cote • RE/MAX Diverse
GET MORE INFORMATION



