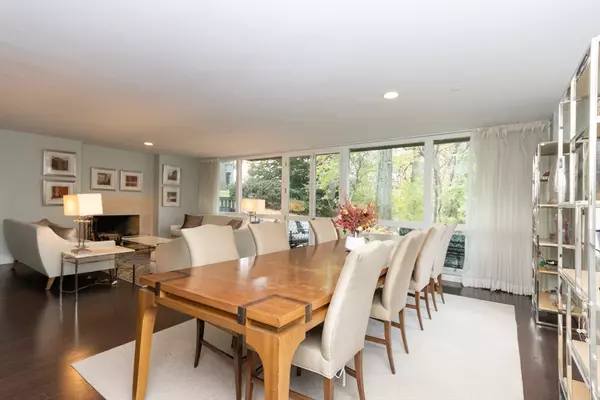For more information regarding the value of a property, please contact us for a free consultation.
241 Perkins Street #D302 Boston, MA 02130
Want to know what your home might be worth? Contact us for a FREE valuation!

Our team is ready to help you sell your home for the highest possible price ASAP
Key Details
Sold Price $1,895,000
Property Type Condo
Sub Type Condominium
Listing Status Sold
Purchase Type For Sale
Square Footage 3,366 sqft
Price per Sqft $562
MLS Listing ID 73246811
Sold Date 09/10/24
Bedrooms 4
Full Baths 3
Half Baths 1
HOA Fees $2,922/mo
Year Built 1982
Annual Tax Amount $13,688
Tax Year 2022
Property Description
Luxury living on 3,366 sf 4 beds, 3.5 baths on two levels, each accessible by elevator. The versatile open floor plan has a dining room that comfortably seats 12. The fireplaced living room and wall of windows expose a private outdoor patio that overlooks lush landscape and views of Jamaica Pond. Chef's kitchen has a large island and coffee bar nook. Family room has its own balcony. The largest bedroom is complete with den/office, walk-in closet & exquisite bath. Lower level has 3 bedrooms, 2 baths & laundry room plus /2 storage rooms. Two tandem garage spaces attached with direct elevator access to main bldg. on all floors. Cabot Estates welcomes you with 24-hour gated security/pool/tennis courts/community rooms/on-site management, storage room, plus nature trails. Pet friendly with restrictions. This complex is nestled on 23 acres Boston-Brookline Line close to medical center/museums/restaurants/cultural activities, private schools all conveniently located to Cabot Estates.
Location
State MA
County Suffolk
Area Jamaica Plain
Zoning CD
Direction Across Jamaica Pond to Cabot Estates
Rooms
Family Room Flooring - Hardwood
Basement N
Primary Bedroom Level Third
Dining Room Open Floorplan
Kitchen Flooring - Wood
Interior
Interior Features Sitting Room
Heating Central, Electric Baseboard, Electric, Unit Control
Cooling Central Air, Unit Control
Fireplaces Number 1
Laundry Second Floor
Exterior
Garage Spaces 2.0
Fence Security
Community Features Public Transportation, Shopping, Pool, Tennis Court(s), Medical Facility, Conservation Area, Highway Access, House of Worship, Private School, Public School, Other
Roof Type Rubber
Garage Yes
Building
Story 2
Sewer Public Sewer
Water Public
Schools
Elementary Schools Bps
Middle Schools Bps
High Schools Bps
Others
Senior Community false
Read Less
Bought with Coleman Group • William Raveis R.E. & Home Services
GET MORE INFORMATION



