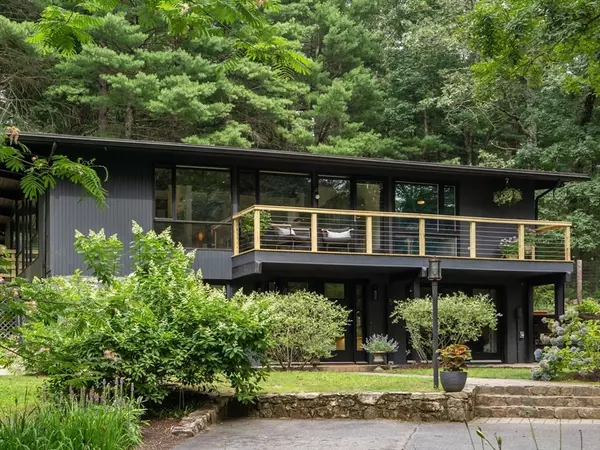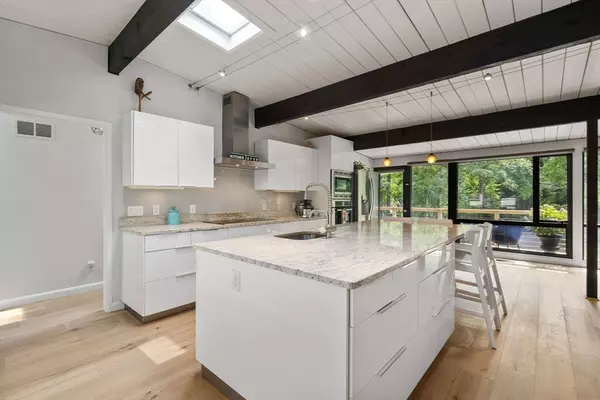For more information regarding the value of a property, please contact us for a free consultation.
5 Apple Street Sherborn, MA 01770
Want to know what your home might be worth? Contact us for a FREE valuation!

Our team is ready to help you sell your home for the highest possible price ASAP
Key Details
Sold Price $1,600,000
Property Type Single Family Home
Sub Type Single Family Residence
Listing Status Sold
Purchase Type For Sale
Square Footage 3,037 sqft
Price per Sqft $526
MLS Listing ID 73268765
Sold Date 09/13/24
Style Mid-Century Modern,Other (See Remarks)
Bedrooms 4
Full Baths 3
HOA Y/N false
Year Built 1968
Annual Tax Amount $15,056
Tax Year 2024
Lot Size 2.150 Acres
Acres 2.15
Property Description
This EXTENSIVELY RENOVATED deck house on a serene property beautifully blends indoor and outdoor living. The spacious, light-filled kitchen has high end appliances, a generous island, and a balcony overlooking the front yard. Floor to ceiling windows and a fireplace grace the living area. The open dining room features a fabulous custom bar area. An open floor plan with 4 bedrooms, 3 renovated bathrooms, multiple living areas, and a 2 car garage, this home offers much flexibility for today's lifestyle. The ample porch and multiple decks provide additional spaces for enjoying the best of indoor outdoor living. Outside, the property offers privacy and space, the epitome of tranquility and comfort. With considerable upgrades and improvements, including a new heat pump, you only need to unpack. Nestled on a quiet street in a highly desirable location in Sherborn, close to Farm Pond, Sherborn's top rated schools, extensive trails and conservation land, don't miss this rare find!
Location
State MA
County Middlesex
Zoning RB
Direction Washington St to Greenwood St to Apple St OR Woodland St to Apple St.
Rooms
Primary Bedroom Level Second
Interior
Interior Features High Speed Internet
Heating Forced Air, Heat Pump, Oil, Air Source Heat Pumps (ASHP)
Cooling Central Air, Heat Pump, Air Source Heat Pumps (ASHP)
Flooring Tile, Vinyl, Engineered Hardwood
Fireplaces Number 1
Appliance Water Heater, Microwave, ENERGY STAR Qualified Refrigerator, Wine Refrigerator, ENERGY STAR Qualified Dryer, ENERGY STAR Qualified Dishwasher, ENERGY STAR Qualified Washer, Range Hood, Water Softener, Range, Rangetop - ENERGY STAR, Oven
Laundry First Floor, Electric Dryer Hookup, Washer Hookup
Exterior
Exterior Feature Porch - Screened, Deck, Deck - Wood, Balcony, Rain Gutters, Professional Landscaping, Decorative Lighting, Screens, Stone Wall
Garage Spaces 2.0
Fence Fenced/Enclosed
Community Features Shopping, Tennis Court(s), Park, Walk/Jog Trails, Bike Path, Conservation Area, House of Worship, Public School
Utilities Available for Electric Range, for Electric Oven, for Electric Dryer, Washer Hookup, Generator Connection
Waterfront Description Beach Front,Lake/Pond
Roof Type Rubber
Total Parking Spaces 6
Garage Yes
Building
Lot Description Corner Lot, Wooded, Gentle Sloping
Foundation Concrete Perimeter
Sewer Private Sewer, Other
Water Private
Schools
Elementary Schools Pine Hill
Middle Schools Dover Sherborn
High Schools Dover Sherborn
Others
Senior Community false
Read Less
Bought with Gloria Conviser • Keller Williams Realty
GET MORE INFORMATION



