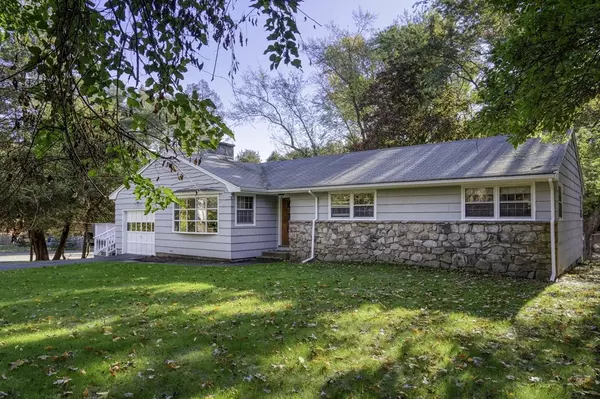For more information regarding the value of a property, please contact us for a free consultation.
150 W Union St Ashland, MA 01721
Want to know what your home might be worth? Contact us for a FREE valuation!

Our team is ready to help you sell your home for the highest possible price ASAP
Key Details
Sold Price $600,000
Property Type Single Family Home
Sub Type Single Family Residence
Listing Status Sold
Purchase Type For Sale
Square Footage 1,610 sqft
Price per Sqft $372
MLS Listing ID 73268946
Sold Date 09/03/24
Style Ranch
Bedrooms 3
Full Baths 1
Half Baths 1
HOA Y/N false
Year Built 1960
Annual Tax Amount $7,085
Tax Year 2024
Lot Size 0.690 Acres
Acres 0.69
Property Description
Fabulous house to make your own. A spacious ranch in an amazing location with a large, fenced lot and an enormous walk out basement for expansion. There’s so many good things here – hardwood flooring throughout, big closets and plenty of storage, a garage, and a very large deck overlooking the fenced in yard. The big kitchen and full and half baths are delightfully retro, as is the gorgeous bay window at the front. Two working wood stoves, a gracious dining room off the kitchen and a large main bedroom plus two more good-sized bedrooms complete the comfortable, livable home. Behind the scenes is new 200 AMP service and a new hookup to town sewer. There’s a private trail to Ashland State Park at the end of the cul-de-sac, and Routes 495, 9 and the Mass Pike are minutes away. The Ashland T station is 1.5 miles from the front door. Add shopping, restaurants, farmers’ markets and a great school system and you won’t want to miss this.
Location
State MA
County Middlesex
Zoning R1
Direction West Union is Route 135 - adjacent to Ashland State Park
Rooms
Basement Full, Partially Finished, Walk-Out Access, Interior Entry, Concrete
Primary Bedroom Level Main, First
Dining Room Closet/Cabinets - Custom Built, Flooring - Hardwood
Kitchen Bathroom - Half, Dining Area, Exterior Access
Interior
Heating Baseboard, Oil
Cooling Window Unit(s), Wall Unit(s)
Flooring Hardwood, Wood Laminate
Fireplaces Number 2
Fireplaces Type Living Room
Appliance Water Heater, Tankless Water Heater, Range, Dishwasher, Refrigerator
Laundry Electric Dryer Hookup, Exterior Access, Washer Hookup, In Basement
Exterior
Exterior Feature Deck - Wood, Rain Gutters, Screens, Fenced Yard
Garage Spaces 1.0
Fence Fenced/Enclosed, Fenced
Community Features Shopping, Park, Walk/Jog Trails, Medical Facility, Bike Path, Conservation Area, Highway Access, Private School, Public School, T-Station, University
Utilities Available for Electric Range, for Electric Oven, for Electric Dryer, Washer Hookup
Waterfront Description Beach Front,Lake/Pond,1/10 to 3/10 To Beach,Beach Ownership(Public)
Roof Type Shingle
Total Parking Spaces 6
Garage Yes
Building
Lot Description Cul-De-Sac, Level
Foundation Concrete Perimeter
Sewer Public Sewer
Water Public
Schools
Elementary Schools Pittaway/Warren
Middle Schools Ams
High Schools Ahs
Others
Senior Community false
Acceptable Financing Contract
Listing Terms Contract
Read Less
Bought with Cristhian Losada • Property Investors & Advisors, LLC
GET MORE INFORMATION




