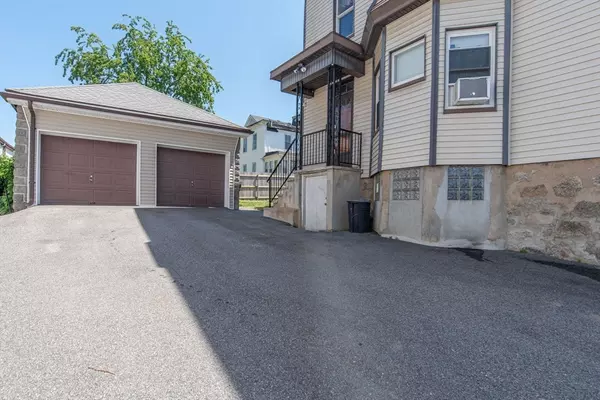For more information regarding the value of a property, please contact us for a free consultation.
876 Middle St Fall River, MA 02721
Want to know what your home might be worth? Contact us for a FREE valuation!

Our team is ready to help you sell your home for the highest possible price ASAP
Key Details
Sold Price $675,000
Property Type Multi-Family
Sub Type 3 Family - 3 Units Up/Down
Listing Status Sold
Purchase Type For Sale
Square Footage 2,918 sqft
Price per Sqft $231
MLS Listing ID 73253548
Sold Date 09/12/24
Bedrooms 7
Full Baths 3
Year Built 1900
Annual Tax Amount $5,006
Tax Year 2023
Lot Size 4,356 Sqft
Acres 0.1
Property Description
Discover this exceptional multifamily property, ideally located within walking distance of St. Anne Hospital/Church & Kennedy Park. Pride of ownership shines throughout in this well-maintained property, featuring fully updated electrical, plumbing, hot water & heating systems, ensuring peace of mind. The 11-year-old roof adds to its durability, and with the seller being a well-respected master plumber, new owners can rest assured there is no deferred maintenance. Each unit is designed for comfortable living, offering spacious layouts & modern amenities. The property boasts its own yard, perfect for outdoor relaxation & activities. Additional features include two garage spaces, plenty of off-street parking & laundry hookups, providing convenience & functionality. Seize this rare opportunity to own a meticulously maintained & strategically located multifamily property in the heart of Fall River. Schedule your viewing today & take the first step towards a rewarding ownership experience!
Location
State MA
County Bristol
Zoning A-2
Direction Please GPS to 876 Middle St, Fall River, MA
Rooms
Basement Full, Interior Entry, Bulkhead, Unfinished
Interior
Interior Features Storage, Internet Available - Unknown, Pantry, Walk-In Closet(s), Bathroom With Tub & Shower, Living Room, Kitchen, Dining Room, Living RM/Dining RM Combo
Heating None, Baseboard, Natural Gas, Individual, Unit Control
Cooling None, Window Unit(s)
Flooring Wood, Tile, Varies, Hardwood, Vinyl / VCT
Appliance Range, Dishwasher, Refrigerator, Range Hood
Laundry Washer & Dryer Hookup
Exterior
Exterior Feature Rain Gutters
Garage Spaces 2.0
Community Features Sidewalks
Utilities Available Varies per Unit
Roof Type Shingle
Total Parking Spaces 6
Garage Yes
Building
Story 6
Foundation Stone, Brick/Mortar
Sewer Public Sewer
Water Public
Others
Senior Community false
Read Less
Bought with Stonehurst RE Group • Keller Williams Realty Evolution
GET MORE INFORMATION



