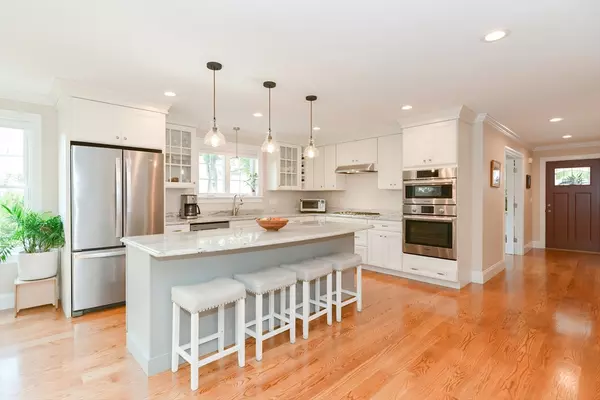For more information regarding the value of a property, please contact us for a free consultation.
29 Webb Pl #A Mansfield, MA 02048
Want to know what your home might be worth? Contact us for a FREE valuation!

Our team is ready to help you sell your home for the highest possible price ASAP
Key Details
Sold Price $775,700
Property Type Single Family Home
Sub Type Condex
Listing Status Sold
Purchase Type For Sale
Square Footage 2,460 sqft
Price per Sqft $315
MLS Listing ID 73275209
Sold Date 09/09/24
Bedrooms 3
Full Baths 2
Half Baths 1
HOA Fees $450
Year Built 2017
Annual Tax Amount $8,469
Tax Year 2024
Property Description
Experience unparalleled luxury with this Spectacular Townhouse located in the heart of Mansfield. Spanning 2,400 sqft, this open concept home offers 3 spacious bedrooms, 2.5 modern bathrooms, & convenient 1-car garage. The gourmet kitchen features custom cabinets, center island, granite countertops, stainless steel appliances, walk-in Pantry, accented by beautiful hardwood floors. Entertaining size living room showcases cathedral ceilings, skylights, red oak flooring, & custom stone-like fireplace. Enjoy versatile spaces, including a dining room/office and a large mudroom with a half bath. The second floor boasts three generously sized bedrooms, laundry room. a primary bath with a custom-tiled shower, water closet, & dual sinks. Full basement ideal for gym & storage. Perfectly situated within walking distance to commuter rail, community events, walking/bike trail, & schools, this YOUNG 8 yr old home offers both luxury & convenience in prime location. Let's catch up on the front porch!!
Location
State MA
County Bristol
Zoning res
Direction South Main Street to Webb Place
Rooms
Basement Y
Primary Bedroom Level Second
Dining Room Ceiling Fan(s), Flooring - Hardwood, Open Floorplan, Recessed Lighting, Lighting - Overhead
Kitchen Closet/Cabinets - Custom Built, Flooring - Hardwood, Dining Area, Pantry, Countertops - Stone/Granite/Solid, Kitchen Island, Open Floorplan, Recessed Lighting, Stainless Steel Appliances, Gas Stove, Lighting - Pendant, Crown Molding
Interior
Interior Features Crown Molding, Closet - Double, Home Office, Mud Room
Heating Forced Air, Natural Gas
Cooling Central Air
Flooring Tile, Carpet, Hardwood, Flooring - Hardwood
Fireplaces Number 1
Fireplaces Type Living Room
Appliance Range, Dishwasher, Microwave, Refrigerator
Laundry Flooring - Stone/Ceramic Tile, Electric Dryer Hookup, Washer Hookup, Second Floor, In Unit
Exterior
Exterior Feature Porch, Deck - Composite, Screens, Rain Gutters, Professional Landscaping
Garage Spaces 1.0
Community Features Public Transportation, Shopping, Tennis Court(s), Park, Walk/Jog Trails, Golf, Medical Facility, Bike Path, Highway Access, House of Worship, Private School, Public School
Utilities Available for Gas Range, for Electric Dryer, Washer Hookup
Roof Type Shingle
Total Parking Spaces 2
Garage Yes
Building
Story 2
Sewer Public Sewer
Water Public
Schools
Elementary Schools Jord/Jack/Rob
Middle Schools Qualters
High Schools Mansfield
Others
Senior Community false
Read Less
Bought with Dave DiGregorio • Coldwell Banker Realty - Waltham
GET MORE INFORMATION




