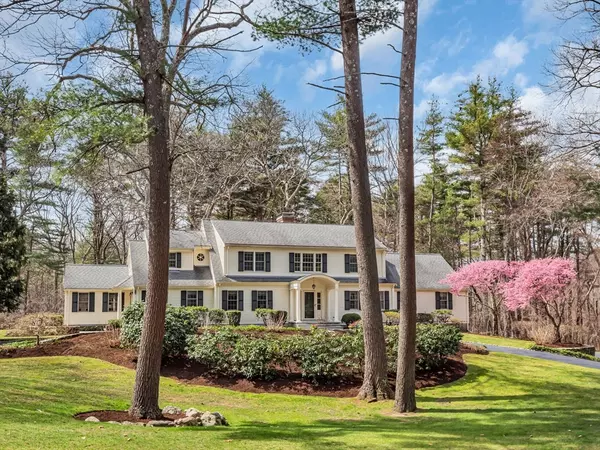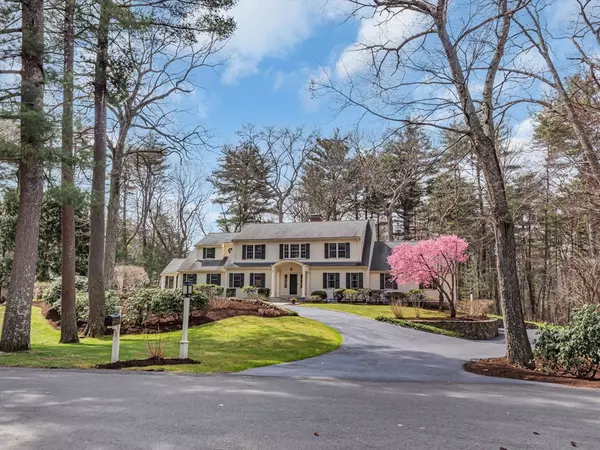For more information regarding the value of a property, please contact us for a free consultation.
16 Buttonwood Ln Weston, MA 02493
Want to know what your home might be worth? Contact us for a FREE valuation!

Our team is ready to help you sell your home for the highest possible price ASAP
Key Details
Sold Price $2,776,000
Property Type Single Family Home
Sub Type Single Family Residence
Listing Status Sold
Purchase Type For Sale
Square Footage 5,079 sqft
Price per Sqft $546
MLS Listing ID 73225732
Sold Date 08/28/24
Style Colonial
Bedrooms 6
Full Baths 4
Half Baths 1
HOA Y/N false
Year Built 1999
Annual Tax Amount $22,893
Tax Year 2024
Lot Size 1.380 Acres
Acres 1.38
Property Description
Wonderful Colonial in a tranquil estate setting on private 1.38 acres of land abutting conservation land. Circular driveway on a secluded cul-de-sac. The grand 2 story foyer starts the tour! Living and dining rooms have fireplaces. Gourmet kitchen with large breakfast area opens to family room. French doors lead to a brick patio. Custom cabinets and appliances. Formal Living room boasts French doors that lead to a 2nd brick patio with stone walls and impeccably landscaped grounds. First floor laundry. Separate wing ideal for in-law or au pair suite with 2 bedrooms, office and full bath. On 2nd floor, the Main bedroom has a fireplace and a bathroom with spa bath. 3 additional bedrooms and 2 additional bathrooms on 2nd floor. Walk-in attic with cedar closet. Custom finished basement with 2 spacious rooms (one w/ a fireplace) and custom mudroom with built in storage and separate workroom. Very quiet, yet close to Weston Center, 128 and the Mass Pike.
Location
State MA
County Middlesex
Zoning Res
Direction Merriam to Cherry Brook to Buttonwood
Rooms
Basement Full, Partially Finished, Interior Entry, Garage Access, Concrete
Primary Bedroom Level Second
Interior
Interior Features Bedroom, Home Office, Mud Room, Exercise Room, Game Room
Heating Forced Air, Natural Gas
Cooling Central Air
Flooring Tile, Hardwood
Fireplaces Number 4
Appliance Gas Water Heater, Water Heater, Range, Oven, Dishwasher, Microwave, Refrigerator
Laundry First Floor, Electric Dryer Hookup, Washer Hookup
Exterior
Exterior Feature Patio, Rain Gutters, Professional Landscaping, Sprinkler System, Screens
Garage Spaces 2.0
Community Features Public Transportation, Shopping, Park, Walk/Jog Trails, Golf, Medical Facility, Conservation Area, Highway Access, House of Worship, Private School, Public School, University
Utilities Available for Gas Range, for Gas Oven, for Electric Dryer, Washer Hookup
Roof Type Shingle
Total Parking Spaces 4
Garage Yes
Building
Lot Description Wooded
Foundation Concrete Perimeter
Sewer Private Sewer
Water Public
Others
Senior Community false
Acceptable Financing Contract
Listing Terms Contract
Read Less
Bought with Paige Yates • Coldwell Banker Realty - Weston
GET MORE INFORMATION



