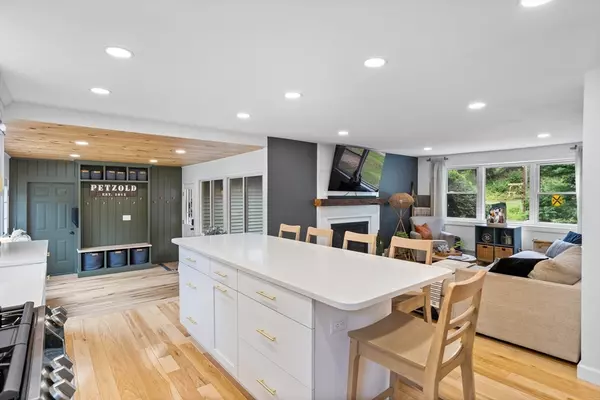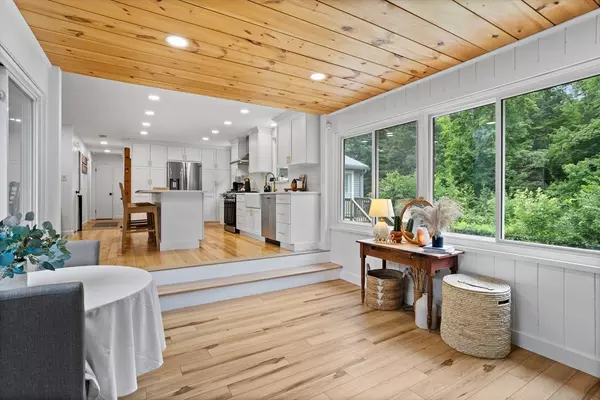For more information regarding the value of a property, please contact us for a free consultation.
26 Nabnasset St Westford, MA 01886
Want to know what your home might be worth? Contact us for a FREE valuation!

Our team is ready to help you sell your home for the highest possible price ASAP
Key Details
Sold Price $800,000
Property Type Single Family Home
Sub Type Single Family Residence
Listing Status Sold
Purchase Type For Sale
Square Footage 2,667 sqft
Price per Sqft $299
MLS Listing ID 73269394
Sold Date 09/06/24
Style Ranch
Bedrooms 4
Full Baths 3
HOA Y/N false
Year Built 1959
Annual Tax Amount $7,174
Tax Year 2024
Lot Size 0.870 Acres
Acres 0.87
Property Description
Beautiful Updated Ranch in desired Nabnasset Area, close to Schools, Shopping, Golf, Lake/Beach & more! With 3 Beds+Studio Suite (in-law like)+3 Full Bath+OVERSIZED GARAGE & Finished Basement is SINGLE LEVEL LIVING at it’s BEST! Step inside to this OPEN FLOOR PLAN, Mudroom w/built-ins, Custom Kitchen w/QUARTZ counters, HUGE ISLAND, Pantry cabinets, Stainless appl & Hood Vent make this a perfect gathering spot that opens to the cozy Living room w/Fireplace. Past two Bedrms & full bath, through a Study is the Luxurious PRIMARY SUITE w/Vaulted ceilings & walk-in closet w/built-ins. Great Bonus Room in newer partially finished basement & plenty of storage space in laundry/utility area. Backyard Oasis offers large Patio, Shed, fenced in yard & access to an incredible Studio Suite w/full bath & separate entrance, perfect for extended Guests/Multi-generational stays/Home Office. UPGRADES ABOUND & w/easy access to Highways & Westford’s Highly Ranked Schools make this amazing home a MUST SEE!
Location
State MA
County Middlesex
Area Nabnasset
Zoning RB
Direction Oak Hill Rd to Nabnasset St
Rooms
Basement Full, Partially Finished, Walk-Out Access, Interior Entry, Bulkhead, Concrete
Primary Bedroom Level First
Kitchen Flooring - Hardwood, Countertops - Stone/Granite/Solid, Countertops - Upgraded, Kitchen Island, Cabinets - Upgraded, Open Floorplan, Recessed Lighting, Remodeled, Stainless Steel Appliances, Gas Stove
Interior
Interior Features Recessed Lighting, Closet, Bathroom - 3/4, Bathroom - Tiled With Shower Stall, Walk-In Closet(s), Countertops - Stone/Granite/Solid, Breakfast Bar / Nook, Mud Room, Study, Bonus Room, Home Office-Separate Entry
Heating Baseboard, Electric Baseboard, Heat Pump, Natural Gas
Cooling Heat Pump
Flooring Tile, Vinyl, Carpet, Hardwood, Flooring - Vinyl, Flooring - Hardwood, Flooring - Wall to Wall Carpet
Fireplaces Number 1
Fireplaces Type Living Room
Appliance Gas Water Heater, Range, Dishwasher, Refrigerator, Washer, Dryer, Water Treatment, Range Hood, Stainless Steel Appliance(s)
Laundry Washer Hookup, Sink, In Basement, Electric Dryer Hookup
Exterior
Exterior Feature Deck - Wood, Patio, Rain Gutters, Storage, Fenced Yard
Garage Spaces 2.0
Fence Fenced/Enclosed, Fenced
Community Features Shopping, Tennis Court(s), Park, Walk/Jog Trails, Golf, Conservation Area, Highway Access, Public School
Utilities Available for Gas Range, for Electric Dryer, Washer Hookup
Waterfront Description Beach Front,Stream,Lake/Pond,Walk to,3/10 to 1/2 Mile To Beach,Beach Ownership(Private,Public,Association)
Roof Type Shingle
Total Parking Spaces 7
Garage Yes
Building
Lot Description Corner Lot, Easements
Foundation Concrete Perimeter
Sewer Private Sewer
Water Public
Schools
Elementary Schools Nabnasset
Middle Schools Abbot/Stony
High Schools Westford Academ
Others
Senior Community false
Acceptable Financing Contract
Listing Terms Contract
Read Less
Bought with Deborah Courtney • Keller Williams Realty-Merrimack
GET MORE INFORMATION




