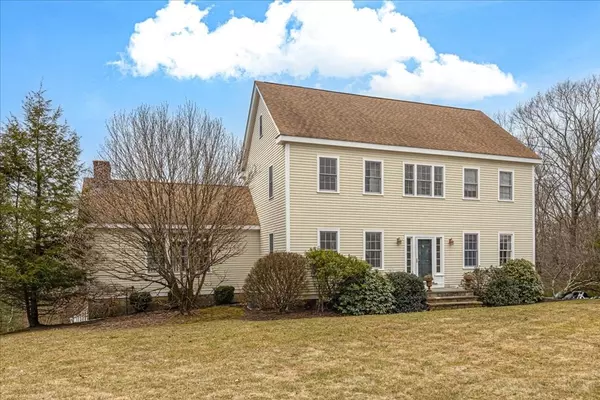For more information regarding the value of a property, please contact us for a free consultation.
566 Hancock Street Wrentham, MA 02093
Want to know what your home might be worth? Contact us for a FREE valuation!

Our team is ready to help you sell your home for the highest possible price ASAP
Key Details
Sold Price $905,000
Property Type Single Family Home
Sub Type Single Family Residence
Listing Status Sold
Purchase Type For Sale
Square Footage 3,252 sqft
Price per Sqft $278
MLS Listing ID 73181580
Sold Date 04/18/24
Style Colonial
Bedrooms 3
Full Baths 2
Half Baths 1
HOA Y/N false
Year Built 2001
Annual Tax Amount $10,737
Tax Year 2023
Lot Size 12.880 Acres
Acres 12.88
Property Description
Welcome to 566 Hancock Street in lovely Wrentham/ Sheldonville Mass!! A Campbell Smith designed 3 bed 2.5 bath custom Colonial that sits on just under 13 acres of land that is ideal for many types of uses. You're in the heart of Horse Country so if Equestrians are part of your life, this parcel of land is PARADISE! Nature lovers will love the wildlife and natural landscape that is 566 - it truly is quintessential New England. 3000 sqft of living space with walkout basement and walkup attic. Home gets natural light from all angles and comes with Hardwood floors thruout and has high ceilings. Finish your day on the massive back deck overlooking the sloping backyard and you will instantly feel relaxed and see why this is that special home you have been looking for! The home does need updating and is waiting for your personal touches to make it a show stopper!!! Call for appointment today!!! *** BONUS!!! ASK BROKER ABOUT POSSIBLE 5 LOT SUB-DIVISION !! ***
Location
State MA
County Norfolk
Zoning res
Direction Hancock to #566
Rooms
Basement Full, Walk-Out Access, Interior Entry
Interior
Interior Features Walk-up Attic, Internet Available - DSL
Heating Baseboard, Oil
Cooling Central Air
Flooring Wood, Tile
Fireplaces Number 1
Appliance Electric Water Heater, Water Heater, Range, Dishwasher, Microwave, Refrigerator, Washer, Dryer
Laundry Gas Dryer Hookup, Electric Dryer Hookup
Exterior
Exterior Feature Deck, Deck - Wood, Patio, Rain Gutters, Professional Landscaping, Screens, Horses Permitted, Stone Wall
Utilities Available for Gas Range, for Electric Range, for Gas Oven, for Gas Dryer, for Electric Dryer
Roof Type Shingle
Total Parking Spaces 6
Garage No
Building
Lot Description Wooded, Cleared, Gentle Sloping, Level
Foundation Concrete Perimeter
Sewer Private Sewer
Water Private
Others
Senior Community false
Acceptable Financing Contract
Listing Terms Contract
Read Less
Bought with Danielle M. O'Brien • Parkway Real Estate, LLC
GET MORE INFORMATION



