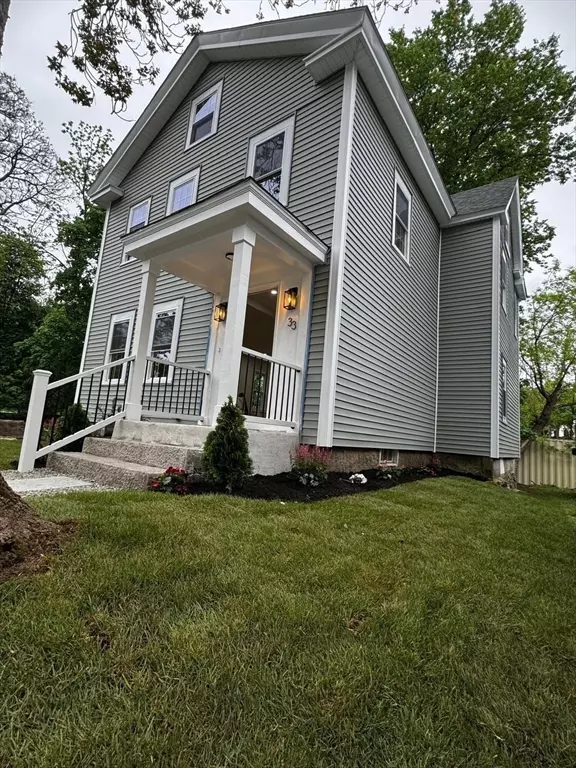For more information regarding the value of a property, please contact us for a free consultation.
33 Norfolk St Holliston, MA 01746
Want to know what your home might be worth? Contact us for a FREE valuation!

Our team is ready to help you sell your home for the highest possible price ASAP
Key Details
Sold Price $750,000
Property Type Single Family Home
Sub Type Single Family Residence
Listing Status Sold
Purchase Type For Sale
Square Footage 1,952 sqft
Price per Sqft $384
MLS Listing ID 73239714
Sold Date 08/30/24
Style Colonial
Bedrooms 3
Full Baths 2
Half Baths 1
HOA Y/N false
Year Built 1871
Annual Tax Amount $5,295
Tax Year 2024
Lot Size 4,356 Sqft
Acres 0.1
Property Description
This antique colonial has been given new life and is ready to be a family home. Situated on a large corner lot in the best location in town adjacent to the Upper Charles Rail Trail and just two short blocks from main street cafes, shopping, and restaurants. With a sprawling front to back open concept main floor you can have the entire family over with room to spare. Your kitchen includes a large 7 foot island, industrial grade sink and walk in pantry. A beautiful cedar shiplapped mudroom and half bath complete this level. The second floor hosts 3 bedrooms all with large closets PLUS an office, laundry, and two stunning full baths. Walk up attic and full basement offer ample additional storage space. Property has been updated to the highest energy efficiency standards and is ready to be enjoyed for years to come. All major systems are new including electric, plumbing, hvac (2 zone central heat/ac) and septic. Come see it for yourself Saturday and Sunday
Location
State MA
County Middlesex
Zoning 30
Direction Rt 109 to Central St. on right
Rooms
Basement Full, Interior Entry, Sump Pump, Slab
Primary Bedroom Level Second
Dining Room Closet, Open Floorplan, Recessed Lighting, Remodeled
Kitchen Dining Area, Pantry, Countertops - Stone/Granite/Solid, Kitchen Island, Open Floorplan, Recessed Lighting, Remodeled, Stainless Steel Appliances, Gas Stove
Interior
Interior Features Recessed Lighting, Cable Hookup, High Speed Internet Hookup, Mud Room, Home Office, High Speed Internet
Heating Central, Forced Air, Natural Gas
Cooling Central Air
Flooring Tile, Engineered Hardwood, Flooring - Engineered Hardwood
Appliance Electric Water Heater, Water Heater, Range, Dishwasher, Microwave, Refrigerator, Freezer, Range Hood, Plumbed For Ice Maker
Laundry Second Floor, Gas Dryer Hookup, Washer Hookup
Exterior
Exterior Feature Porch, Deck, Deck - Roof, Deck - Composite
Community Features Park, Walk/Jog Trails, Stable(s), Golf, Bike Path, House of Worship, Public School
Utilities Available for Gas Range, for Gas Dryer, Washer Hookup, Icemaker Connection
Roof Type Shingle
Total Parking Spaces 4
Garage No
Building
Lot Description Corner Lot, Level
Foundation Stone, Granite, Slab
Sewer Private Sewer
Water Public
Others
Senior Community false
Read Less
Bought with Rachel Stocker • Rutledge Properties
GET MORE INFORMATION




