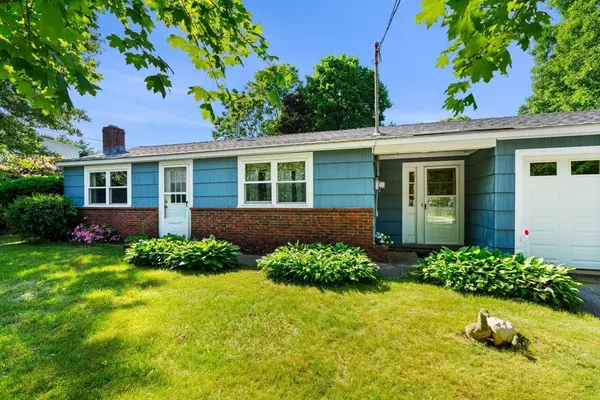For more information regarding the value of a property, please contact us for a free consultation.
52 Middle Rd Merrimac, MA 01860
Want to know what your home might be worth? Contact us for a FREE valuation!

Our team is ready to help you sell your home for the highest possible price ASAP
Key Details
Sold Price $405,000
Property Type Single Family Home
Sub Type Single Family Residence
Listing Status Sold
Purchase Type For Sale
Square Footage 672 sqft
Price per Sqft $602
MLS Listing ID 73240181
Sold Date 08/30/24
Style Ranch
Bedrooms 2
Full Baths 1
HOA Y/N false
Year Built 1957
Annual Tax Amount $4,976
Tax Year 2024
Lot Size 10,454 Sqft
Acres 0.24
Property Description
HOME SWEET HOME! Whether you're looking for a starter home, a condo alternative or downsizing.... this is the one! Cute as a button and easy to maintain, this 2 bedroom, 1 bath home is set on nearly a quarter of an acre lot... it's single level living at its best AND it has been de-leaded! You'll love the cozy fireplaced living room with hardwood flooring. The bedrooms also have hardwood flooring, and one of the bedrooms has a walk-in closet, providing extra storage space. The breezeway is a great way to expand your living space by providing a large laundry room. The 2-car garage is a BONUS for additional storage space or to protect your vehicles from unpredictable New England weather! The backyard is ideal for outdoor entertaining and relaxing, with a mix of sun and shade from mature trees nearby. Commuters will find it conveniently located near Rte#110 and Rte#495. Septic system was replaced in 2019.
Location
State MA
County Essex
Zoning SR
Direction Rte 110 to Emery St and left onto Middle Rd
Rooms
Basement Crawl Space, Dirt Floor
Primary Bedroom Level First
Interior
Heating Baseboard, Natural Gas
Cooling Window Unit(s), Dual
Flooring Vinyl, Hardwood
Fireplaces Number 1
Fireplaces Type Living Room
Appliance Water Heater, Range, Refrigerator, Washer/Dryer
Laundry First Floor, Electric Dryer Hookup, Washer Hookup
Exterior
Garage Spaces 2.0
Community Features Public Transportation, Highway Access, House of Worship, Public School
Utilities Available for Gas Range, for Electric Dryer, Washer Hookup
Roof Type Shingle
Total Parking Spaces 2
Garage Yes
Building
Lot Description Cleared
Foundation Block
Sewer Private Sewer
Water Public
Schools
Elementary Schools Donaghue
Middle Schools Pentucket Reg.
High Schools Pentucket Reg.
Others
Senior Community false
Acceptable Financing Contract
Listing Terms Contract
Read Less
Bought with Joshua Pacheco • Red Post Realty, LLC
GET MORE INFORMATION




