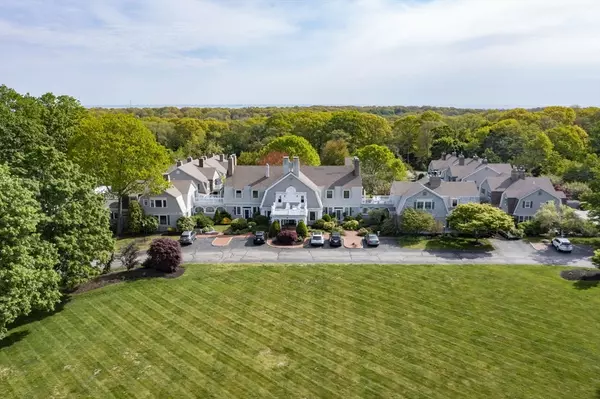For more information regarding the value of a property, please contact us for a free consultation.
74 Branch Street #23 Scituate, MA 02066
Want to know what your home might be worth? Contact us for a FREE valuation!

Our team is ready to help you sell your home for the highest possible price ASAP
Key Details
Sold Price $640,000
Property Type Condo
Sub Type Condominium
Listing Status Sold
Purchase Type For Sale
Square Footage 1,484 sqft
Price per Sqft $431
MLS Listing ID 73269301
Sold Date 08/29/24
Bedrooms 2
Full Baths 1
Half Baths 1
HOA Fees $808/mo
Year Built 1984
Annual Tax Amount $5,840
Tax Year 2024
Property Description
This private and peaceful Dreamwold condo is nestled among beautiful grounds and perennial gardens. Upon entering, you'll step down into a spacious living room and dining room, featuring high ceilings and elegant crown molding. The living room enjoys a fireplace and built-in cabinets, while the dining room offers a slider leading to a private patio perfect for grilling and entertaining, just steps away from the inground pool. The kitchen boasts custom wood cabinets, granite countertops, newer stainless steel appliances, a breakfast nook with built-in banquettes, and an island with additional seating. Upstairs, the newly carpeted second floor houses two large bedrooms. The primary suite features two closets and a walk-in, perfect for storage. Connected to the primary suite is a full bath with a custom built-in vanity and double sinks. As a bonus, the basement offers a versatile family room/office space with ample storage. Centrally located near the Commuter Rail, Beaches and the Harbor.
Location
State MA
County Plymouth
Area Scituate Center
Zoning RES
Direction Heading south on Rt.3A take left onto First Parish Rd. Then take left onto Branch St.
Rooms
Basement Y
Primary Bedroom Level Second
Dining Room Flooring - Hardwood, Chair Rail, Exterior Access, Open Floorplan, Slider, Sunken, Lighting - Pendant, Crown Molding
Kitchen Ceiling Fan(s), Closet/Cabinets - Custom Built, Flooring - Hardwood, Countertops - Stone/Granite/Solid, Kitchen Island, Breakfast Bar / Nook, Exterior Access, Recessed Lighting, Gas Stove
Interior
Heating Forced Air, Natural Gas
Cooling Central Air
Flooring Tile, Carpet, Hardwood
Fireplaces Number 1
Fireplaces Type Living Room
Appliance Range, Dishwasher, Disposal, Microwave, Refrigerator, Washer, Dryer
Laundry In Basement, In Unit
Exterior
Exterior Feature Porch, Patio
Garage Spaces 1.0
Pool Association, In Ground
Community Features Public Transportation, Shopping, Pool, Tennis Court(s), Park, Golf, Medical Facility, Laundromat, Conservation Area, House of Worship, Marina, Public School
Utilities Available for Gas Range, for Gas Oven
Waterfront Description Beach Front,Harbor,Lake/Pond,Ocean,1 to 2 Mile To Beach,Beach Ownership(Public)
Roof Type Shingle
Total Parking Spaces 1
Garage Yes
Building
Story 2
Sewer Public Sewer
Water Public
Schools
Middle Schools Gates
High Schools Scituate Hs
Others
Pets Allowed Yes w/ Restrictions
Senior Community false
Read Less
Bought with The Charles King Group • Real Broker MA, LLC
GET MORE INFORMATION




