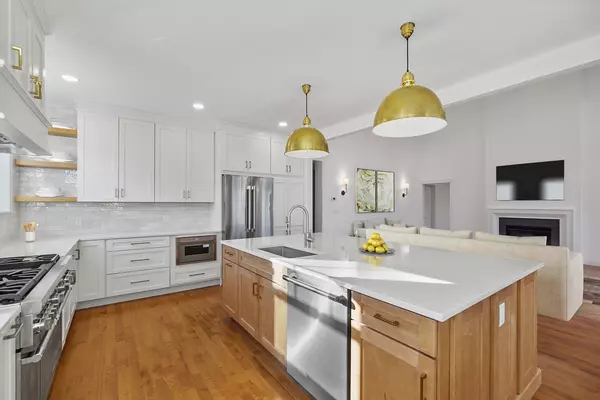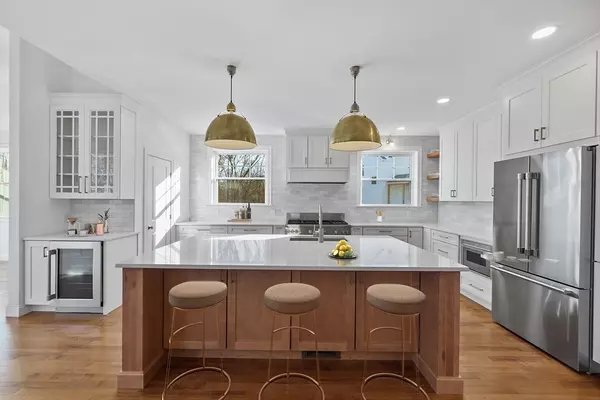For more information regarding the value of a property, please contact us for a free consultation.
Lot 3 Groton Road Westford, MA 01886
Want to know what your home might be worth? Contact us for a FREE valuation!

Our team is ready to help you sell your home for the highest possible price ASAP
Key Details
Sold Price $1,450,000
Property Type Single Family Home
Sub Type Single Family Residence
Listing Status Sold
Purchase Type For Sale
Square Footage 3,400 sqft
Price per Sqft $426
MLS Listing ID 73199357
Sold Date 08/30/24
Style Contemporary,Farmhouse
Bedrooms 5
Full Baths 2
Half Baths 1
HOA Y/N false
Year Built 2024
Annual Tax Amount $999,999
Tax Year 2024
Lot Size 1.030 Acres
Acres 1.03
Property Description
Spectacular New Construction at Westford's Newest Development, Whistle Stop Farm. This NW Facing Contemporary Farmhouse Features 5 Generous Size Bedroom, 3 Full Baths, a Spacious Open Floor Plan on the 1st Floor to Include a 1st Floor Bedroom and 1/2 Bathroom. The 2nd Floor Offers a Laundry Room, 4 Bedrooms including the Primary Suite with a Large Walk-In Closet and Primary Bath Comes Complete with a Soaking Tub, Separate Tiled Shower and Double Sink Vanity. This Home Will Sit on 1 Acre with a Spacious Flat Back Yard and The Rail Trail that Leads into Lakeside Meadow Estates. Westford offers top rated schools, Cornerstone Square shopping center, Emerson & Circle Health Care facilities, Recreational Parks, and for the Outdoor Enthusiast, there are over 65 Trails for Hiking & Biking, Tennis Courts, Golf Courses, & Nabnasset Lake, Less Than One Mile Away. Estimated Delivery 6-8 months from signing P&S.
Location
State MA
County Middlesex
Zoning RA
Direction Use 427 Groton Rd on your GPS
Rooms
Family Room Flooring - Hardwood, Deck - Exterior, Exterior Access, Slider
Basement Full
Primary Bedroom Level Second
Dining Room Flooring - Hardwood
Kitchen Flooring - Hardwood, Dining Area, Pantry, Countertops - Stone/Granite/Solid, Kitchen Island, Open Floorplan, Stainless Steel Appliances, Gas Stove
Interior
Interior Features Office, Mud Room
Heating Forced Air
Cooling Central Air
Flooring Tile, Carpet, Hardwood, Flooring - Stone/Ceramic Tile
Fireplaces Number 1
Fireplaces Type Family Room
Appliance Tankless Water Heater, Range, Dishwasher, Microwave
Laundry Flooring - Stone/Ceramic Tile, Second Floor, Electric Dryer Hookup, Washer Hookup
Exterior
Exterior Feature Porch, Deck - Composite
Garage Spaces 2.0
Community Features Shopping, Tennis Court(s), Park, Walk/Jog Trails, Golf, Medical Facility, Bike Path, Conservation Area, Highway Access, Public School
Utilities Available for Gas Range, for Gas Oven, for Electric Dryer, Washer Hookup
Waterfront Description Beach Front,Lake/Pond,1/2 to 1 Mile To Beach
Roof Type Shingle
Total Parking Spaces 6
Garage Yes
Building
Foundation Concrete Perimeter
Sewer Private Sewer
Water Public
Schools
Elementary Schools Miller
Middle Schools Stoney Brook
High Schools Westford Academ
Others
Senior Community false
Read Less
Bought with Neha Patel • Berkshire Hathaway HomeServices Verani Realty
GET MORE INFORMATION




