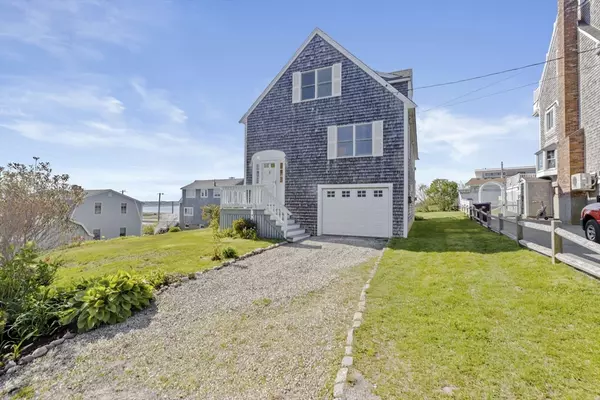For more information regarding the value of a property, please contact us for a free consultation.
5 Silver Rd Scituate, MA 02066
Want to know what your home might be worth? Contact us for a FREE valuation!

Our team is ready to help you sell your home for the highest possible price ASAP
Key Details
Sold Price $815,000
Property Type Single Family Home
Sub Type Single Family Residence
Listing Status Sold
Purchase Type For Sale
Square Footage 1,776 sqft
Price per Sqft $458
MLS Listing ID 73239243
Sold Date 08/30/24
Style Cape
Bedrooms 3
Full Baths 2
HOA Y/N false
Year Built 1952
Annual Tax Amount $8,716
Tax Year 2024
Lot Size 4,791 Sqft
Acres 0.11
Property Description
Welcome to your year-round retreat in Humarock! Perched high on a hill and overlooking the Spit, South River, and Third Cliff area, there will be no shortage of breathtaking sunsets and water views. Step inside to discover a light-filled living space and open floor plan with large windows that frame stunning vistas of the surrounding landscape creating an atmosphere of serenity and tranquility. You will find a generously sized bedroom and full bathroom on the main level with two additional bedrooms and another full bathroom upstairs. A flex area on the second floor would be the perfect spot for an office. The lower level is yours to redesign with laundry room, potential for a third full bathroom, and game room with walkout to a brick patio. This home also features an attached garage providing ample space for parking and storage.The opportunity to renovate presents endless possibilities to customize and enhance this already charming property to fit your unique lifestyle and preferences.
Location
State MA
County Plymouth
Zoning Res
Direction Please use GPS
Rooms
Basement Full, Partially Finished, Walk-Out Access, Interior Entry, Garage Access
Primary Bedroom Level First
Dining Room Flooring - Wood, Window(s) - Picture, Balcony / Deck, Deck - Exterior, Open Floorplan, Lighting - Pendant, Lighting - Overhead
Kitchen Flooring - Wood, Dining Area, Balcony / Deck, Kitchen Island, Open Floorplan, Recessed Lighting, Lighting - Pendant, Lighting - Overhead
Interior
Interior Features Lighting - Overhead, Closet, Bonus Room
Heating Baseboard, Oil
Cooling None
Flooring Wood, Tile, Carpet, Flooring - Wood, Concrete
Fireplaces Number 1
Appliance Water Heater, Range, Dishwasher, Disposal, Microwave, Refrigerator, Washer, Dryer
Laundry Closet - Linen, Electric Dryer Hookup, Washer Hookup, In Basement
Exterior
Exterior Feature Deck - Wood, Patio, Screens
Garage Spaces 1.0
Community Features Public Transportation, Shopping, Medical Facility, Bike Path, Highway Access, House of Worship, Marina, Private School, Public School, T-Station
Utilities Available for Electric Range, for Electric Oven, for Electric Dryer, Washer Hookup
Waterfront Description Beach Front,Ocean,River,Walk to,0 to 1/10 Mile To Beach,Beach Ownership(Public)
View Y/N Yes
View Scenic View(s)
Roof Type Shingle
Total Parking Spaces 3
Garage Yes
Building
Lot Description Sloped
Foundation Slab
Sewer Private Sewer
Water Public
Others
Senior Community false
Acceptable Financing Contract
Listing Terms Contract
Read Less
Bought with Brenna Crowe • Success! Real Estate
GET MORE INFORMATION




