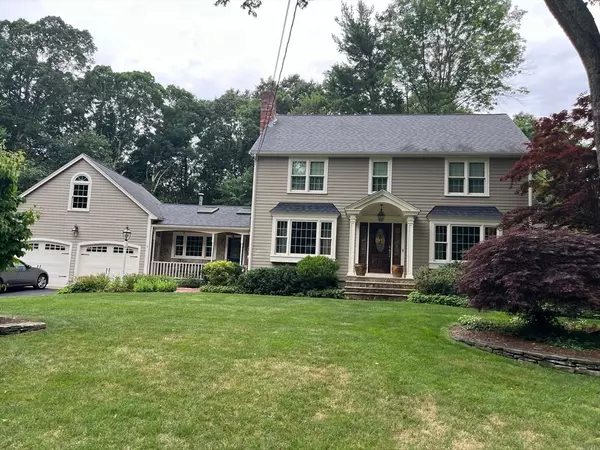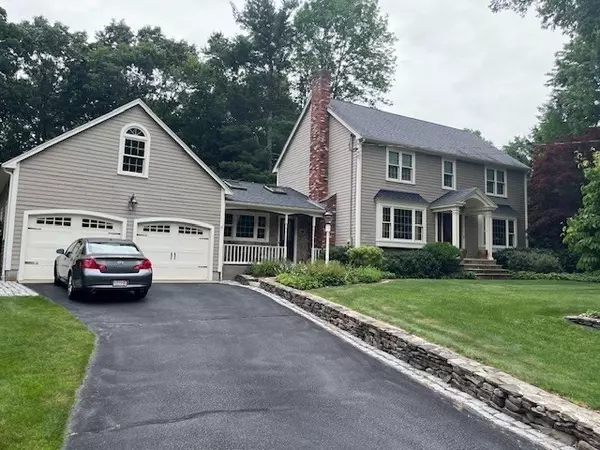For more information regarding the value of a property, please contact us for a free consultation.
54 Tanya Drive Mansfield, MA 02048
Want to know what your home might be worth? Contact us for a FREE valuation!

Our team is ready to help you sell your home for the highest possible price ASAP
Key Details
Sold Price $865,000
Property Type Single Family Home
Sub Type Single Family Residence
Listing Status Sold
Purchase Type For Sale
Square Footage 2,601 sqft
Price per Sqft $332
Subdivision Magna Vista Estates
MLS Listing ID 73262142
Sold Date 08/29/24
Style Colonial
Bedrooms 4
Full Baths 2
Half Baths 1
HOA Y/N false
Year Built 1982
Annual Tax Amount $9,755
Tax Year 2024
Lot Size 0.690 Acres
Acres 0.69
Property Description
PRIDE OF OWNERSHIP in this well cared for Colonial style home in MAGNA VISTA ESTATES. First floor features 15x21 Den with vaulted ceilings and wood stove, Knotty pine sunroom 14 x 22 with vaulted ceilings & berber carpet. Oak cabinet kitchen with center island, granite countertops and GE Profile stainless steel appliances. OAK HARDWOOD flooring throughout the other rooms. Oversized Dining room with chair rail. BOTH full bathrooms renovated in (2021) with the primary bath having tiled shower stall and heated flooring. ANDERSON & CARADCO windows throughout (2013). NEW 4 zone FHW/gas LOCHINVOR heating system, 1 zone of central air conditioning. The landscape on this home is spectacular with brick walkways & patio, established plantings & perennials, 6 zone irrigation system, 12 x16 post and beam shed w/ electricity. Located in established neighborhood with easy access to public schools, highways, downtown Mansfield and the train station.
Location
State MA
County Bristol
Zoning R1
Direction Lawndale Road or Darby Drive leads to Tanya Drive.
Rooms
Family Room Wood / Coal / Pellet Stove, Flooring - Hardwood, Window(s) - Bay/Bow/Box, Chair Rail, Slider
Basement Full, Interior Entry, Bulkhead, Concrete
Primary Bedroom Level Second
Dining Room Flooring - Hardwood, Chair Rail
Kitchen Flooring - Stone/Ceramic Tile, Dining Area, Countertops - Stone/Granite/Solid, Kitchen Island, Country Kitchen, Open Floorplan, Stainless Steel Appliances
Interior
Interior Features Vaulted Ceiling(s), Closet, Chair Rail, Slider, Den, Sun Room
Heating Baseboard, Natural Gas
Cooling Central Air
Flooring Tile, Carpet, Hardwood, Flooring - Wall to Wall Carpet
Fireplaces Number 1
Fireplaces Type Family Room, Wood / Coal / Pellet Stove
Appliance Gas Water Heater, Water Heater, Oven, Dishwasher, Microwave, Range, Refrigerator, Washer, Dryer
Laundry Bathroom - Half, First Floor, Electric Dryer Hookup, Washer Hookup
Exterior
Exterior Feature Balcony / Deck, Deck, Patio, Rain Gutters, Storage, Sprinkler System, Screens
Garage Spaces 2.0
Community Features Public Transportation, Park, Walk/Jog Trails, Bike Path, Highway Access, Public School, T-Station, Sidewalks
Utilities Available for Electric Dryer, Washer Hookup
Roof Type Shingle
Total Parking Spaces 4
Garage Yes
Building
Lot Description Corner Lot, Wooded, Level
Foundation Concrete Perimeter
Sewer Private Sewer
Water Public
Others
Senior Community false
Read Less
Bought with Chris Cameron • William Raveis R.E. & Home Services
GET MORE INFORMATION




