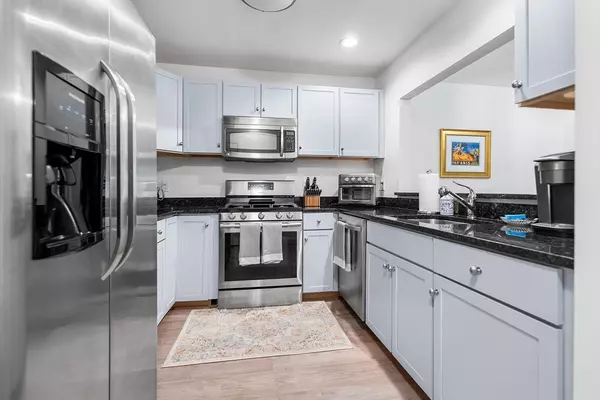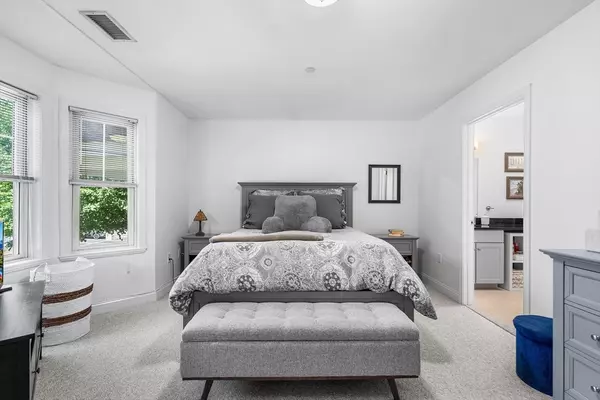For more information regarding the value of a property, please contact us for a free consultation.
391 Pleasant Street #101 Melrose, MA 02176
Want to know what your home might be worth? Contact us for a FREE valuation!

Our team is ready to help you sell your home for the highest possible price ASAP
Key Details
Sold Price $625,000
Property Type Condo
Sub Type Condominium
Listing Status Sold
Purchase Type For Sale
Square Footage 1,196 sqft
Price per Sqft $522
MLS Listing ID 73265897
Sold Date 08/28/24
Bedrooms 2
Full Baths 2
HOA Fees $499/mo
Year Built 2006
Annual Tax Amount $5,269
Tax Year 2024
Property Description
Spectacular corner unit at Webster Willows! An elegant residence with garage parking & comfortable elevator access. The association amenities include a professionally secured building & is a commuter's dream location that is steps from Oak Grove & Wyoming T stations. Unit 101 offers single level living with a mudroom/entryway with an energy star washer & dryer; a designer gourmet kitchen; open concept formal dining room/living room with hardwood floors & a primary suite complete with bow window, walk in closet & en suite bath. Features of this home include 2 car parking (one garage and one open air); low utility costs due to a super efficient gas heating system; 100amp electrical service; central air; in-unit laundry & storage. Convenient to the Middlessex Fells Reservation, buses & bustling downtown Melrose.
Location
State MA
County Middlesex
Area Wyoming
Zoning URC
Direction Wyoming to Pleasant St.
Rooms
Basement N
Primary Bedroom Level First
Dining Room Flooring - Hardwood, Open Floorplan, Lighting - Overhead
Kitchen Closet/Cabinets - Custom Built, Flooring - Hardwood, Countertops - Stone/Granite/Solid, Countertops - Upgraded, Open Floorplan, Stainless Steel Appliances, Gas Stove, Lighting - Overhead
Interior
Interior Features Closet, Lighting - Overhead, Entry Hall
Heating Forced Air, Natural Gas
Cooling Central Air
Flooring Tile, Carpet, Flooring - Hardwood
Appliance Disposal, Microwave, ENERGY STAR Qualified Refrigerator, ENERGY STAR Qualified Dryer, ENERGY STAR Qualified Dishwasher, ENERGY STAR Qualified Washer, Range
Laundry Electric Dryer Hookup, Washer Hookup, First Floor, In Unit
Exterior
Garage Spaces 1.0
Community Features Public Transportation, Shopping, Park, Walk/Jog Trails, Medical Facility, Conservation Area, Highway Access, House of Worship, Public School, T-Station
Utilities Available for Gas Range, for Electric Dryer, Washer Hookup
Roof Type Rubber
Total Parking Spaces 1
Garage Yes
Building
Story 1
Sewer Public Sewer
Water Public
Schools
Elementary Schools Apply
Middle Schools Veterans
High Schools Melrose
Others
Pets Allowed Yes
Senior Community false
Acceptable Financing Contract
Listing Terms Contract
Read Less
Bought with Michaela Pixie Mahtani • Leading Edge Real Estate
GET MORE INFORMATION



