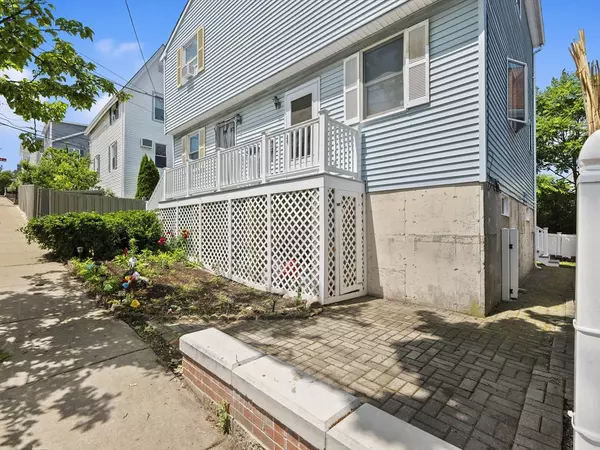For more information regarding the value of a property, please contact us for a free consultation.
19 Hillside Ave #19 Everett, MA 02149
Want to know what your home might be worth? Contact us for a FREE valuation!

Our team is ready to help you sell your home for the highest possible price ASAP
Key Details
Sold Price $450,000
Property Type Single Family Home
Sub Type Single Family Residence
Listing Status Sold
Purchase Type For Sale
Square Footage 848 sqft
Price per Sqft $530
MLS Listing ID 73253966
Sold Date 08/15/24
Style Other (See Remarks)
Bedrooms 2
Full Baths 2
HOA Y/N false
Year Built 1987
Annual Tax Amount $3,690
Tax Year 2024
Lot Size 2.290 Acres
Acres 2.29
Property Description
Come take a look at this adorable home! 2 levels of living space, finished basement, 2 bedrooms, and 2 full baths. Plenty of closet space in each room. Living room and eat in kitchen on first level. Stainless steel appliances. Plenty of counter and cabinet space. Direct access to back yard from kitchen. Plenty of natural light throughout making it bright and sunny. Large finished space in basement. One room can be used as an office space. Great sized fenced in backyard for privacy. Small front and back porch space (3 years old). Mini splits ac/heat with electric baseboard as well. First showings at open house!
Location
State MA
County Middlesex
Zoning DD
Direction Ferry St to Reed Ave to Hillside Ave
Rooms
Basement Finished
Interior
Heating Electric Baseboard, Ductless
Cooling Central Air
Flooring Wood, Tile, Carpet
Appliance Range, Dishwasher, Refrigerator
Exterior
Exterior Feature Porch, Deck, Deck - Composite
Community Features Public Transportation, Shopping, Park, Medical Facility, Public School
Utilities Available for Electric Range
Roof Type Shingle
Garage No
Building
Lot Description Level
Foundation Concrete Perimeter
Sewer Public Sewer
Water Public
Architectural Style Other (See Remarks)
Schools
Elementary Schools Devens School
Middle Schools Parlin School
High Schools Everett High
Others
Senior Community false
Read Less
Bought with Arjun Kunwar • eXp Realty
GET MORE INFORMATION



