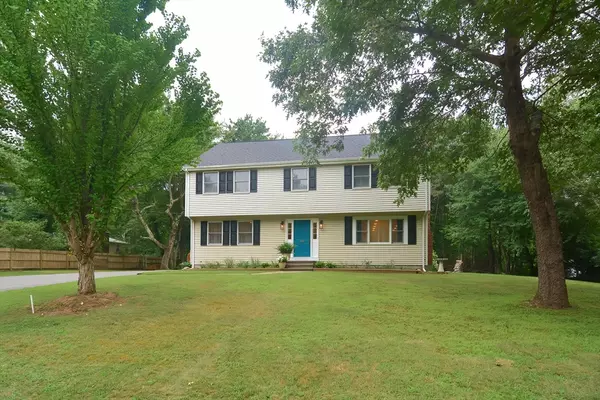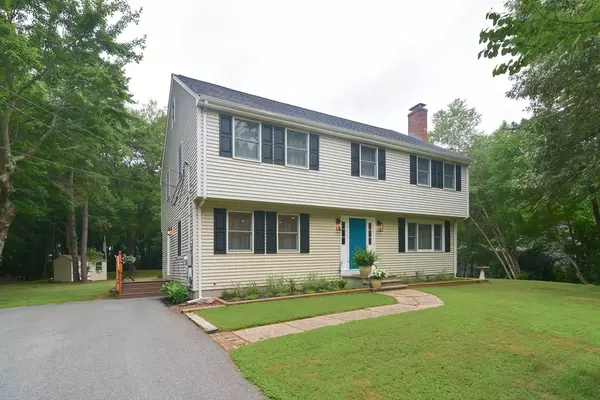For more information regarding the value of a property, please contact us for a free consultation.
66 Autumn Drive North Attleboro, MA 02760
Want to know what your home might be worth? Contact us for a FREE valuation!

Our team is ready to help you sell your home for the highest possible price ASAP
Key Details
Sold Price $675,000
Property Type Single Family Home
Sub Type Single Family Residence
Listing Status Sold
Purchase Type For Sale
Square Footage 2,240 sqft
Price per Sqft $301
MLS Listing ID 73269745
Sold Date 08/23/24
Style Colonial
Bedrooms 4
Full Baths 3
HOA Y/N false
Year Built 1976
Annual Tax Amount $6,459
Tax Year 2024
Property Description
HIGHEST & BEST OFFERS DUE BY TUES, 7/30 AT NOONTIME. Nestled In A Serene CUL-DE-SAC Within A Great Neighborhood. This Beautifully Updated Colonial-Style Home Boasts 4 Spacious Bedrooms & An Array Of Modern Amenities. As You Step Inside The Rich HARDWOOD FLOORS Extend Throughout. The Heart Of The Home Is The Open-Plan Kitchen Which Features A CENTER ISLAND. Perfect For Casual Dining & Entertaining. The Kitchen Seamlessly Flows Into The Adjoining Living And Dining Areas. You'll Find A Stunning FRONT-TO-BACK FAMILY ROOM W/A Cozy Fireplace Creating An Inviting Atmosphere For Relaxing Evenings And Gatherings. The Primary Bedroom Is Complete With A Private En-Suite Bath & 3 Generous Closets Along W/A Balcony. Each Of The Additional 3 Bedrooms Also Features Double Closets Providing Ample Storage Space. You Will Love The Three-Season Porch. The Property Is Set On A Generous 1.17-ACRE LOT Offering Plenty Of Outdoor Space. Central Air, Vinyl Siding & Brand New Roof.
Location
State MA
County Bristol
Zoning Res
Direction Spring Hill Drive to Autumn Drive
Rooms
Family Room Flooring - Hardwood, Open Floorplan, Recessed Lighting
Basement Full
Primary Bedroom Level Second
Dining Room Flooring - Hardwood, Open Floorplan, Recessed Lighting
Kitchen Ceiling Fan(s), Flooring - Stone/Ceramic Tile, Pantry, Countertops - Stone/Granite/Solid, Kitchen Island, Open Floorplan, Recessed Lighting, Stainless Steel Appliances
Interior
Interior Features Ceiling Fan(s), Sun Room
Heating Forced Air, Oil
Cooling Central Air
Flooring Tile, Hardwood
Fireplaces Number 1
Fireplaces Type Family Room
Appliance Water Heater, Range, Dishwasher, Microwave, Refrigerator, Washer, Dryer
Exterior
Exterior Feature Porch - Enclosed, Deck - Wood, Balcony, Rain Gutters, Storage
Community Features Public Transportation, Shopping, Medical Facility, Highway Access, House of Worship, Private School, Public School
Roof Type Shingle
Total Parking Spaces 8
Garage No
Building
Lot Description Wooded
Foundation Concrete Perimeter
Sewer Inspection Required for Sale, Private Sewer
Water Public
Others
Senior Community false
Read Less
Bought with Lorraine Kuney • RE/MAX Executive Realty
GET MORE INFORMATION




