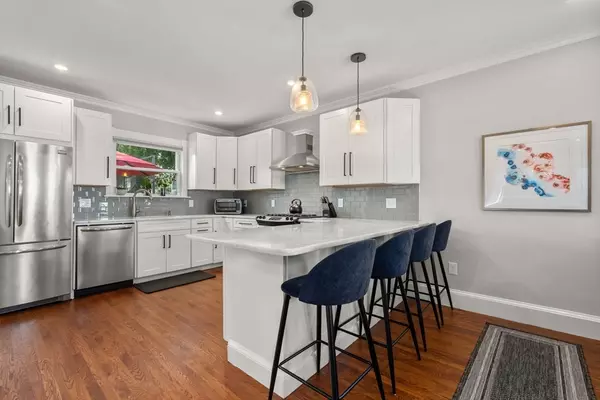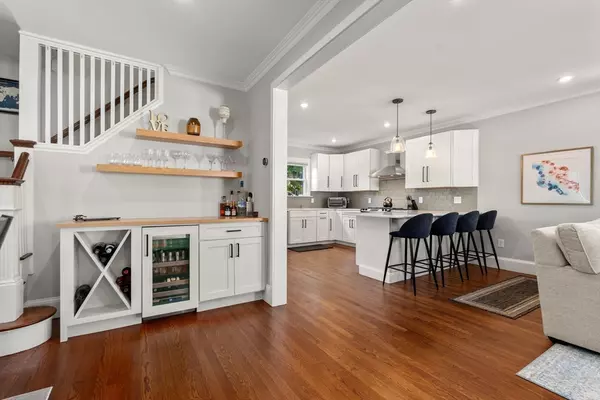For more information regarding the value of a property, please contact us for a free consultation.
40 Westmount Ave Boston, MA 02132
Want to know what your home might be worth? Contact us for a FREE valuation!

Our team is ready to help you sell your home for the highest possible price ASAP
Key Details
Sold Price $1,050,000
Property Type Single Family Home
Sub Type Single Family Residence
Listing Status Sold
Purchase Type For Sale
Square Footage 2,158 sqft
Price per Sqft $486
MLS Listing ID 73265884
Sold Date 08/22/24
Style Colonial
Bedrooms 4
Full Baths 3
Half Baths 1
HOA Y/N false
Year Built 1920
Annual Tax Amount $4,834
Tax Year 2024
Lot Size 4,356 Sqft
Acres 0.1
Property Description
Fall in love w this mint-condition 4 bed/3.5 ba Single Fam in a prime West Rox location that checks all the boxes & then some! Exuding style, function, charm & space, top-notch recent renovations featuring architectural detail w/ all the amenities of today's modern lifestyle. Be enchanted as you are warmly welcomed by the open layout featuring the 1st floor dining/living rooms & fit for a foodie chef's kitchen (w/marble counters, custom cabinets, peninsula, ss appliances) that's perfect for entertaining & spending time w/family. Easy access to the large deck off the kitchen (w doggie door!) & enjoy the generous private fully fenced in prof landscaped backyard w room to relax/garden/play. 2nd floor features 3 large bedrooms, w plenty of live/work space & the pièce de ré·sis·tance is the 3rd full-floor primary suite w/marble bath & walk-in shower. Perfect City Oasis, 2 zone Central A/C, 1 car garage, near Centre St. shops restaurants, commuter rail & more! OH Fri 4-5,Sat 12-1,Sun 12-1:30
Location
State MA
County Suffolk
Area West Roxbury
Zoning R1
Direction Mt Vernon to Westmount, Lagrange to Westmount or Centre St. to Lagrange to Westmount
Rooms
Family Room Closet, Closet/Cabinets - Custom Built, Flooring - Wall to Wall Carpet, Recessed Lighting
Basement Full, Finished, Radon Remediation System
Primary Bedroom Level Third
Dining Room Closet/Cabinets - Custom Built, Flooring - Wood, Window(s) - Bay/Bow/Box, Recessed Lighting, Remodeled, Wine Chiller, Crown Molding
Kitchen Flooring - Wood, Balcony / Deck, Countertops - Stone/Granite/Solid, Countertops - Upgraded, Breakfast Bar / Nook, Deck - Exterior, Open Floorplan, Recessed Lighting, Remodeled, Stainless Steel Appliances, Lighting - Pendant
Interior
Interior Features Bathroom - Full, Bathroom - With Shower Stall, Lighting - Sconce, Lighting - Overhead, Bathroom, Mud Room
Heating Forced Air, Natural Gas
Cooling Central Air
Flooring Wood, Tile, Carpet, Flooring - Stone/Ceramic Tile, Flooring - Wood, Flooring - Wall to Wall Carpet
Appliance Gas Water Heater, Range, Dishwasher, Disposal, Refrigerator, Freezer, Washer, Dryer, Wine Refrigerator, Range Hood
Laundry In Basement, Gas Dryer Hookup
Exterior
Exterior Feature Deck - Composite, Professional Landscaping, Fenced Yard, Garden
Garage Spaces 1.0
Fence Fenced/Enclosed, Fenced
Community Features Public Transportation, Shopping, Tennis Court(s), Park, Walk/Jog Trails, Golf, Medical Facility, Conservation Area, Highway Access, House of Worship, Public School, T-Station
Utilities Available for Gas Range, for Gas Dryer
Roof Type Shingle
Total Parking Spaces 3
Garage Yes
Building
Lot Description Level
Foundation Stone
Sewer Public Sewer
Water Public
Schools
Elementary Schools Bps
High Schools Bps
Others
Senior Community false
Read Less
Bought with The Muncey Group • Compass
GET MORE INFORMATION



