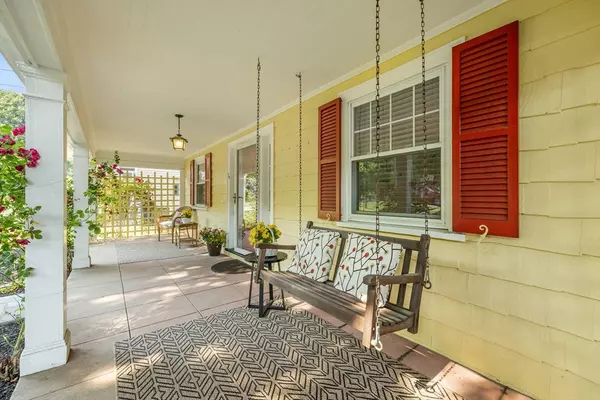For more information regarding the value of a property, please contact us for a free consultation.
70 Parklawn Rd Boston, MA 02132
Want to know what your home might be worth? Contact us for a FREE valuation!

Our team is ready to help you sell your home for the highest possible price ASAP
Key Details
Sold Price $965,000
Property Type Single Family Home
Sub Type Single Family Residence
Listing Status Sold
Purchase Type For Sale
Square Footage 2,145 sqft
Price per Sqft $449
Subdivision West Roxbury
MLS Listing ID 73255546
Sold Date 08/14/24
Style Colonial
Bedrooms 3
Full Baths 1
Half Baths 1
HOA Y/N false
Year Built 1928
Annual Tax Amount $7,911
Tax Year 2024
Lot Size 5,662 Sqft
Acres 0.13
Property Description
Great Location! Enchanting 3-bedroom Colonial home is situated on a beautiful, tree-lined street in the highly sought-after West Roxbury Parkway/Weld Street area. Nestled on a 5,554 sq.ft. parcel, the home features a center foyer entrance, welcoming living room with a fireplace, and a lovely formal dining room with a built-in China cabinet. The open-concept kitchen adjoins a sun-drenched family room boasting custom built-ins, a vaulted ceiling with skylights, sliders to an exterior deck, & a half bath. Upstairs includes a spacious primary bedroom with triple closets, two additional generously sized bedrooms, a full bath & linen closet. New roof & hardwood floors throughout. The partially finished basement offers a playroom & laundry area, while the expansive backyard includes driveway, shed, & garage parking. This prime location provides close proximity to Centre Street's commuter rail, shopping, restaurants, houses of worship & a short drive to downtown Boston's numerous attractions.
Location
State MA
County Suffolk
Area West Roxbury
Zoning R1
Direction Centre St. to West Roxbury Parkway; left on Weld; 1st right onto Parklawn.
Rooms
Family Room Bathroom - Half, Skylight, Cathedral Ceiling(s), Flooring - Hardwood, Window(s) - Bay/Bow/Box, Balcony / Deck, Cable Hookup, Deck - Exterior, Exterior Access, High Speed Internet Hookup, Open Floorplan, Recessed Lighting, Slider
Basement Full, Partially Finished
Primary Bedroom Level Second
Dining Room Closet/Cabinets - Custom Built, Flooring - Hardwood, Chair Rail, Lighting - Pendant, Crown Molding
Kitchen Flooring - Stone/Ceramic Tile, Dining Area, Breakfast Bar / Nook, Open Floorplan, Recessed Lighting, Remodeled, Stainless Steel Appliances, Gas Stove
Interior
Interior Features Closet - Double, Bonus Room, Internet Available - Unknown
Heating Central, Steam, Natural Gas
Cooling Window Unit(s), Wall Unit(s)
Flooring Wood, Hardwood, Flooring - Vinyl
Fireplaces Number 1
Fireplaces Type Living Room
Appliance Gas Water Heater, Range, Dishwasher, Disposal, Refrigerator, Freezer, Washer, Dryer
Laundry Dryer Hookup - Gas, Washer Hookup, Gas Dryer Hookup
Exterior
Exterior Feature Porch, Deck, Deck - Wood, Rain Gutters, Storage
Garage Spaces 1.0
Community Features Public Transportation, Shopping, Pool, Tennis Court(s), Park, Walk/Jog Trails, Golf, Medical Facility, Laundromat, Bike Path, Conservation Area, Highway Access, House of Worship, Private School, Public School, T-Station, University, Sidewalks
Utilities Available for Gas Range, for Gas Dryer, Washer Hookup
Roof Type Asphalt/Composition Shingles
Total Parking Spaces 2
Garage Yes
Building
Lot Description Easements, Gentle Sloping
Foundation Concrete Perimeter
Sewer Public Sewer
Water Public
Schools
Elementary Schools Publ. & Private
Middle Schools Publ. & Private
High Schools Publ. & Private
Others
Senior Community false
Acceptable Financing Contract, Lender Approval Required
Listing Terms Contract, Lender Approval Required
Read Less
Bought with Kim Baccari • Gibson Sotheby's International Realty
GET MORE INFORMATION



