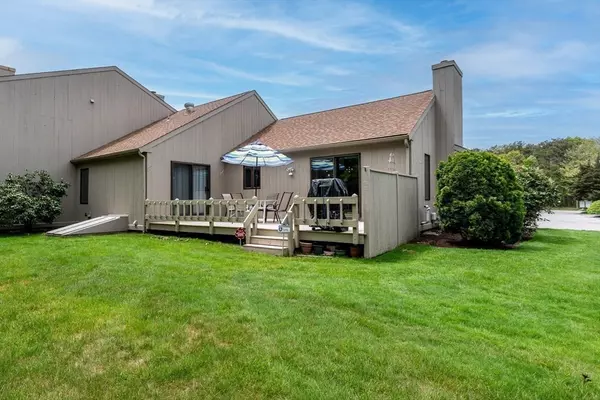For more information regarding the value of a property, please contact us for a free consultation.
481 Buck Island Road #18AA Yarmouth, MA 02673
Want to know what your home might be worth? Contact us for a FREE valuation!

Our team is ready to help you sell your home for the highest possible price ASAP
Key Details
Sold Price $425,000
Property Type Condo
Sub Type Condominium
Listing Status Sold
Purchase Type For Sale
Square Footage 1,275 sqft
Price per Sqft $333
MLS Listing ID 73244525
Sold Date 08/22/24
Bedrooms 2
Full Baths 2
HOA Fees $780/mo
Year Built 1989
Annual Tax Amount $2,701
Tax Year 2024
Property Description
Wonderful End-Unit Condo in Buck Island Village! Immerse yourself in comfort & style in this meticulously maintained 2-bedroom, 2-bath ranch style condo. Step into the living room & be greeted by a soaring cathedral ceiling, cozy gas fireplace, & sliders leading to a large Trex deck. Imagine relaxing evenings unwinding by the fire or enjoying al fresco dining on your expansive deck overlooking a lush lawn & a serene wooded area. The sunny kitchen features new gas range & dishwasher (2023), ample cabinets, & counter space and seamlessly flows into the dining area, creating a perfect space for hosting memorable gatherings. Unwind in your spacious primary bedroom, complete with 2 double closets, private full bath & sliders providing convenient access to the deck. The second bedroom offers easy access to a full bath & conveniently located 1st floor laundry. The spacious full basement is ideal for storage or future expansion. Offered completely furnished!
Location
State MA
County Barnstable
Zoning Res
Direction Buck Island Road to Buck Island Village, go to left and follow signs to Bldg 18 toward end left side
Rooms
Basement Y
Primary Bedroom Level Main, First
Dining Room Flooring - Laminate
Kitchen Flooring - Laminate, Dining Area, Slider
Interior
Heating Forced Air, Natural Gas
Cooling Central Air
Flooring Tile, Carpet, Laminate
Fireplaces Number 1
Fireplaces Type Living Room
Appliance Range, Dishwasher, Refrigerator, Washer, Dryer
Laundry First Floor, In Unit, Electric Dryer Hookup, Washer Hookup
Exterior
Exterior Feature Deck - Composite
Community Features Pool, Tennis Court(s), Park, Walk/Jog Trails, Medical Facility, Bike Path
Utilities Available for Gas Range, for Electric Dryer, Washer Hookup
Waterfront Description Beach Front,Lake/Pond,1/10 to 3/10 To Beach,Beach Ownership(Public)
Roof Type Shingle
Total Parking Spaces 1
Garage No
Building
Story 1
Sewer Private Sewer
Water Public
Others
Senior Community false
Read Less
Bought with Mary Ellen Greenberg • Gibson Sotheby's International Realty
GET MORE INFORMATION



