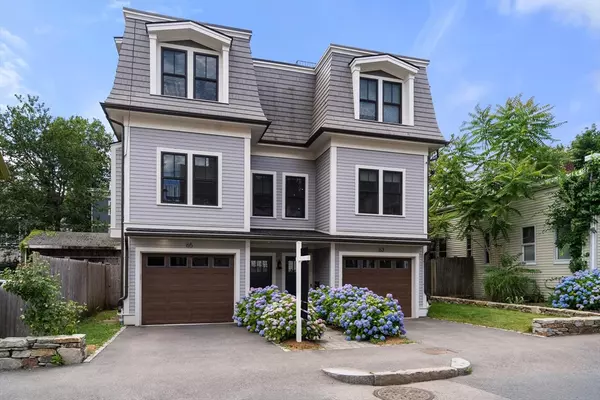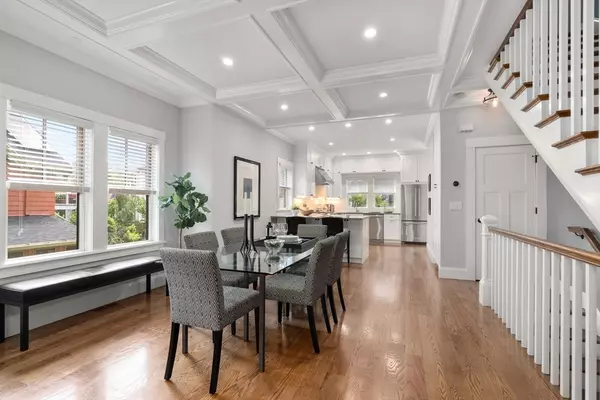For more information regarding the value of a property, please contact us for a free consultation.
65 Mcbride St #65 Boston, MA 02130
Want to know what your home might be worth? Contact us for a FREE valuation!

Our team is ready to help you sell your home for the highest possible price ASAP
Key Details
Sold Price $1,330,000
Property Type Condo
Sub Type Condominium
Listing Status Sold
Purchase Type For Sale
Square Footage 2,000 sqft
Price per Sqft $665
MLS Listing ID 73257627
Sold Date 08/20/24
Bedrooms 3
Full Baths 2
Half Baths 1
HOA Fees $180/mo
Year Built 2019
Annual Tax Amount $14,065
Tax Year 2024
Property Description
Step into this unique townhouse, nestled beyond a garden of Hydrangeas, offering a perfect single family alternative. The living room centers around a gas fireplace, framed by windows that flood the space with natural light. Throughout the first floor, you'll find beamed ceilings accentuating the dining room. The kitchen complete with a 6-burner stove, breakfast bar, ample storage, and a convenient half bath. Adjacent to the kitchen, a large deck leads down to a grassy backyard, perfect for outdoor gatherings. Ascend the open staircase to the second floor, where the primary en suite bedroom awaits, along with two guest bedrooms. A shared bath and a laundry area are also conveniently located on this level. For breathtaking views, ascend another set of stairs to the rooftop deck, where you can enjoy city vistas amidst lush trees. This rooftop oasis is equipped with water and electricity, offering an ideal setting. The lower level features a 2 car garage & an office/flex space.
Location
State MA
County Suffolk
Area Jamaica Plain
Zoning CM
Direction South Street to McBride (one way)
Rooms
Basement N
Primary Bedroom Level Third
Dining Room Beamed Ceilings, Flooring - Hardwood, Window(s) - Bay/Bow/Box, Open Floorplan, Recessed Lighting, Crown Molding
Kitchen Beamed Ceilings, Flooring - Hardwood, Countertops - Stone/Granite/Solid, Breakfast Bar / Nook, Cabinets - Upgraded, Deck - Exterior, Open Floorplan, Recessed Lighting, Stainless Steel Appliances, Gas Stove, Lighting - Overhead, Crown Molding
Interior
Interior Features Lighting - Overhead, Office, Bonus Room, Finish - Sheetrock
Heating Forced Air, Heat Pump
Cooling Central Air, Heat Pump
Flooring Wood, Tile, Marble
Fireplaces Number 1
Fireplaces Type Living Room
Appliance Dishwasher, Disposal, Microwave, Washer, Dryer, ENERGY STAR Qualified Refrigerator, ENERGY STAR Qualified Dryer, ENERGY STAR Qualified Dishwasher, ENERGY STAR Qualified Washer, Range Hood, Rangetop - ENERGY STAR, Oven, Plumbed For Ice Maker
Laundry In Unit, Electric Dryer Hookup, Washer Hookup
Exterior
Exterior Feature Outdoor Gas Grill Hookup, Deck, Deck - Roof, Deck - Composite, Patio, City View(s), Fenced Yard, Screens
Garage Spaces 2.0
Fence Fenced
Community Features Public Transportation, Shopping, Pool, Tennis Court(s), Park, Walk/Jog Trails, Medical Facility, Bike Path, Conservation Area, House of Worship, Private School, Public School, T-Station
Utilities Available for Gas Range, for Electric Dryer, Washer Hookup, Icemaker Connection, Outdoor Gas Grill Hookup
View Y/N Yes
View City
Roof Type Shingle,Rubber
Total Parking Spaces 1
Garage Yes
Building
Story 3
Sewer Public Sewer
Water Public
Others
Senior Community false
Read Less
Bought with Adams & Co. Team • Real Broker MA, LLC
GET MORE INFORMATION



