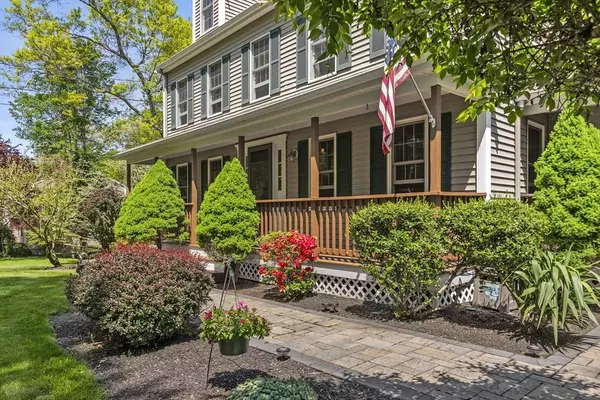For more information regarding the value of a property, please contact us for a free consultation.
85 Hemlock Lane Halifax, MA 02338
Want to know what your home might be worth? Contact us for a FREE valuation!

Our team is ready to help you sell your home for the highest possible price ASAP
Key Details
Sold Price $883,000
Property Type Multi-Family
Sub Type 2 Family - 2 Units Side by Side
Listing Status Sold
Purchase Type For Sale
Square Footage 4,249 sqft
Price per Sqft $207
MLS Listing ID 73244229
Sold Date 07/30/24
Bedrooms 4
Full Baths 4
Year Built 2002
Annual Tax Amount $10,792
Tax Year 2024
Lot Size 0.920 Acres
Acres 0.92
Property Description
Discover a spacious haven at 85 Hemlock Lane, where there's room for everyone, including the in-laws or extended family members! The main house boasts 3 bedrooms, 2 full baths, a classic dining room, and a cozy living room with hardwood floors and a charming wood fireplace. Retreat to the master suite for a spa-like experience in the bathroom and ample closet space for all your belongings. On the third floor, you'll find 2 bonus rooms perfect for a home office or playroom. The attached private in-law suite offers an open floor plan, cathedral ceilings, a lofted luxurious master suite with a spacious walk-in closet. For even more living space, head to the finished walkout basement. Step outside to an entertainer's paradise with a beautifully landscaped yard and a delightful patio overlooking the heated in-ground pool and cabana, creating the perfect setting for hosting gatherings. All of this is set on a tranquil dead-end street, offering a peaceful retreat for you and your loved ones!
Location
State MA
County Plymouth
Zoning 99999
Direction Plymouth Street to Hemlock Lane
Rooms
Basement Finished, Partially Finished, Walk-Out Access
Interior
Interior Features Mudroom, Living Room, Dining Room, Kitchen, Family Room, Laundry Room, Living RM/Dining RM Combo, Office/Den, Loft
Fireplaces Number 1
Appliance Range, Dishwasher, Microwave, Refrigerator, Freezer, Washer, Dryer
Exterior
Garage Spaces 1.0
Community Features Public Transportation, Shopping, Tennis Court(s), Park, Walk/Jog Trails, Golf, Medical Facility, Laundromat, Bike Path, Conservation Area, Highway Access, House of Worship, Public School
Roof Type Shingle
Total Parking Spaces 9
Garage Yes
Building
Lot Description Wooded, Cleared, Level
Story 6
Foundation Concrete Perimeter
Sewer Private Sewer
Water Public
Schools
Elementary Schools Halifax
High Schools Halifax
Others
Senior Community false
Read Less
Bought with Daniel Burke • Conway - Scituate
GET MORE INFORMATION



