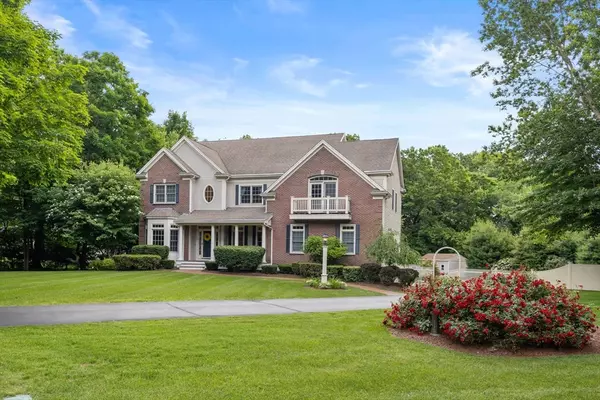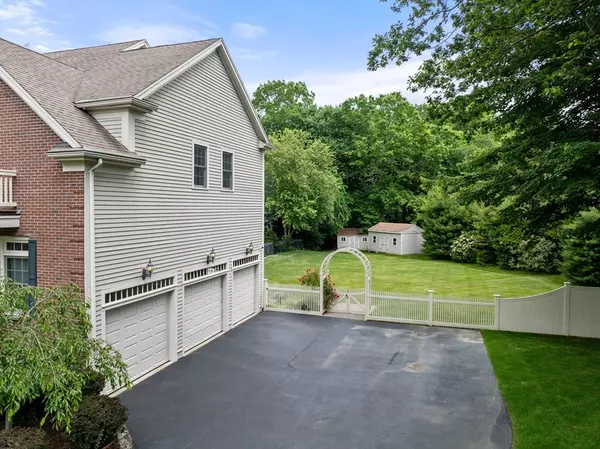For more information regarding the value of a property, please contact us for a free consultation.
11 Stillbrook Ln Mansfield, MA 02048
Want to know what your home might be worth? Contact us for a FREE valuation!

Our team is ready to help you sell your home for the highest possible price ASAP
Key Details
Sold Price $1,400,000
Property Type Single Family Home
Sub Type Single Family Residence
Listing Status Sold
Purchase Type For Sale
Square Footage 5,073 sqft
Price per Sqft $275
MLS Listing ID 73252617
Sold Date 08/16/24
Style Colonial
Bedrooms 5
Full Baths 3
Half Baths 2
HOA Y/N false
Year Built 2000
Annual Tax Amount $15,460
Tax Year 2024
Lot Size 0.900 Acres
Acres 0.9
Property Description
Welcome to Mansfield's luxurious retreat, a custom-built masterpiece in a serene, sought-after neighborhood. A perfect blend of privacy & convenience, w/ easy access to an exceptional commuter rail, highway, schools,& shopping. Entertain in style with a newer custom kitchen that sets a new standard in culinary luxury. Boasting professional-grade appliances & bespoke finishes, this chef's dream kitchen is a symphony of form & function. Step outside to discover an oasis of relaxation & entertainment, w/ an in-ground pool, outdoor kitchen, pool house, & large carpet-like lawn area. This home showcases 5 bedrooms, w/ 3 en-suites. A sizeable primary suite is enhanced by a walk-in closet, two secondary closets, & new carpeting. The custom primary bath is like none other, with enhanced shower heads, a double vanity, soaking tub, mirror w/TV & romantic ambiance with its gas fireplace. A lower level has a built-in bar, gym & playroom, or teen area. Create unforgettable moments on Stillbrook Ln
Location
State MA
County Bristol
Zoning Res
Direction Main to Fruit to Stillbrook
Rooms
Family Room Flooring - Wall to Wall Carpet, Cable Hookup, Open Floorplan, Recessed Lighting, Lighting - Overhead
Basement Full, Finished, Interior Entry, Bulkhead
Primary Bedroom Level Second
Dining Room Flooring - Hardwood, Chair Rail, Wainscoting, Lighting - Overhead, Crown Molding
Kitchen Flooring - Hardwood, Window(s) - Picture, Pantry, Countertops - Stone/Granite/Solid, Countertops - Upgraded, Kitchen Island, Wet Bar, Cabinets - Upgraded, Open Floorplan, Recessed Lighting, Remodeled, Stainless Steel Appliances, Pot Filler Faucet, Wine Chiller, Gas Stove, Lighting - Pendant, Lighting - Overhead
Interior
Interior Features Bathroom - Full, Bathroom - Double Vanity/Sink, Bathroom - Tiled With Tub & Shower, Recessed Lighting, Ceiling Fan(s), Countertops - Upgraded, Wet bar, Open Floorplan, Lighting - Sconce, High Speed Internet Hookup, Storage, Lighting - Pendant, Bathroom - 1/4, Bathroom, Sun Room, Game Room, 1/4 Bath, Walk-up Attic
Heating Baseboard, Electric Baseboard, Oil
Cooling Central Air
Flooring Wood, Tile, Carpet, Flooring - Stone/Ceramic Tile, Flooring - Wall to Wall Carpet
Fireplaces Number 2
Fireplaces Type Family Room
Appliance Water Heater, Range, Dishwasher, Disposal, Microwave, Refrigerator, Washer, Dryer, Wine Refrigerator, Range Hood, Plumbed For Ice Maker
Laundry Electric Dryer Hookup, Washer Hookup, Sink, Second Floor
Exterior
Exterior Feature Porch, Patio, Patio - Enclosed, Pool - Inground, Cabana, Rain Gutters, Professional Landscaping, Sprinkler System, Decorative Lighting, Screens, Fenced Yard, Garden
Garage Spaces 3.0
Fence Fenced/Enclosed, Fenced
Pool In Ground
Community Features Public Transportation, Tennis Court(s), Park, Walk/Jog Trails, Golf, Conservation Area, Highway Access, House of Worship, Private School, Public School, T-Station
Utilities Available for Gas Range, for Electric Dryer, Washer Hookup, Icemaker Connection
Roof Type Shingle
Total Parking Spaces 6
Garage Yes
Private Pool true
Building
Lot Description Cul-De-Sac, Wooded
Foundation Concrete Perimeter
Sewer Public Sewer
Water Public
Others
Senior Community false
Read Less
Bought with Kathleen Todesco • Gerry Abbott REALTORS®
GET MORE INFORMATION




