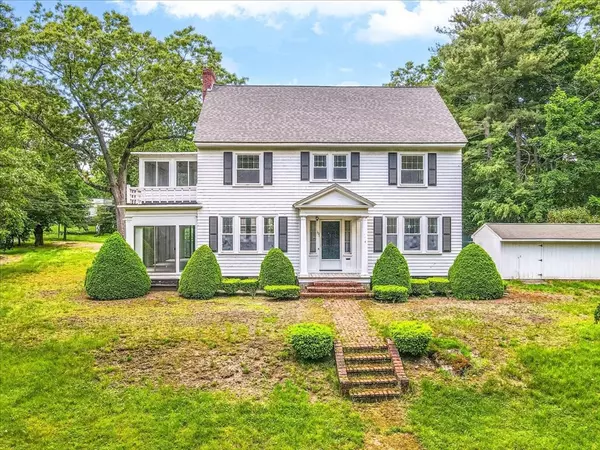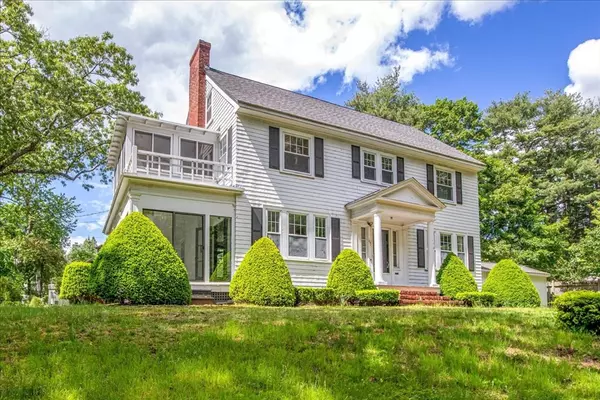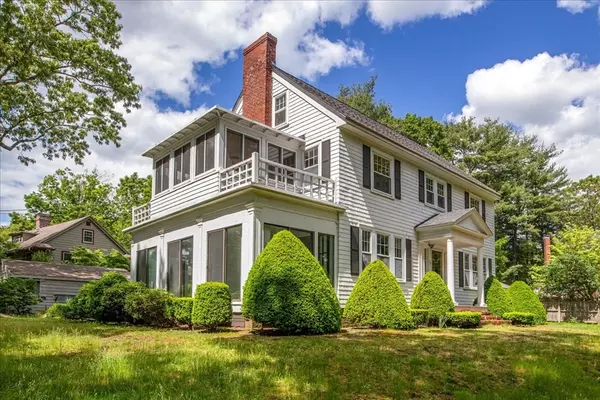For more information regarding the value of a property, please contact us for a free consultation.
101 Alban Rd Newton, MA 02468
Want to know what your home might be worth? Contact us for a FREE valuation!

Our team is ready to help you sell your home for the highest possible price ASAP
Key Details
Sold Price $1,775,000
Property Type Single Family Home
Sub Type Single Family Residence
Listing Status Sold
Purchase Type For Sale
Square Footage 2,546 sqft
Price per Sqft $697
MLS Listing ID 73245055
Sold Date 08/16/24
Style Colonial
Bedrooms 4
Full Baths 1
Half Baths 1
HOA Y/N false
Year Built 1910
Annual Tax Amount $13,051
Tax Year 2024
Lot Size 0.450 Acres
Acres 0.45
Property Description
Ideal opportunity to breathe new life into this 1910 colonial. If you're a contractor looking for a new project, an investor seeking potential, or a DIY warrior ready for a challenge, this property promises to be a treasured family home. Set atop a tree lined bucolic neighborhood this 4 bedroom, 1.5 bath home has kept much of its original charm & character. The kitchen overlooks an inground pool w/cabana and leads to the dining room with an intricate hardwood floor layout. Central foyer showcases a grand staircase. Front to back living room features brick fireplace w/ built-ins & french doors leading to large sunroom. Upstairs hall has a built-in storage cabinet & window seat. Main bedroom w/ double closets has a bright sitting room adorned in beadboard. There are an additional 3 bedrooms plus a full bath. Walk up attic is open to a myriad of possibilities. Close proximity to highway, hospital, great schools and all the amenities the upscale cities of Newton & Boston have to offer.
Location
State MA
County Middlesex
Zoning SR2
Direction Rt 16/Washington to Beacon St to Wilde Rd to Alban Rd on corner of Neshobe Rd Driveway on Neshobe Rd
Rooms
Basement Full, Interior Entry, Concrete, Unfinished
Primary Bedroom Level Second
Dining Room Flooring - Hardwood, Window(s) - Bay/Bow/Box, French Doors
Kitchen Flooring - Vinyl, Dining Area, Chair Rail, Exterior Access, Recessed Lighting
Interior
Interior Features Closet, Wainscoting, Lighting - Overhead, Crown Molding, Walk-In Closet(s), Pedestal Sink, Slider, Beadboard, Entrance Foyer, Mud Room, Sun Room, Sitting Room, Walk-up Attic, Internet Available - DSL
Heating Baseboard, Natural Gas
Cooling None
Flooring Vinyl, Carpet, Hardwood, Wood Laminate, Flooring - Vinyl, Flooring - Wall to Wall Carpet, Laminate
Fireplaces Number 1
Fireplaces Type Living Room
Appliance Range, Dishwasher, Disposal, Microwave, Refrigerator, Washer, Dryer, Plumbed For Ice Maker
Laundry Electric Dryer Hookup, Washer Hookup, Lighting - Overhead, Sink, In Basement
Exterior
Exterior Feature Pool - Inground, Cabana, Fenced Yard, Stone Wall
Fence Fenced/Enclosed, Fenced
Pool In Ground
Community Features Public Transportation, Shopping, Pool, Tennis Court(s), Park, Walk/Jog Trails, Golf, Medical Facility, Laundromat, Bike Path, Conservation Area, Highway Access, House of Worship, Private School, Public School, T-Station, University
Utilities Available for Electric Range, for Electric Dryer, Washer Hookup, Icemaker Connection
Roof Type Shingle
Total Parking Spaces 4
Garage No
Private Pool true
Building
Lot Description Corner Lot, Cleared, Level, Steep Slope
Foundation Block
Sewer Public Sewer
Water Public
Schools
Elementary Schools Angier
Middle Schools Brown
High Schools South Newton
Others
Senior Community false
Read Less
Bought with The Jowdy Group • RE/MAX Distinct Advantage
GET MORE INFORMATION




