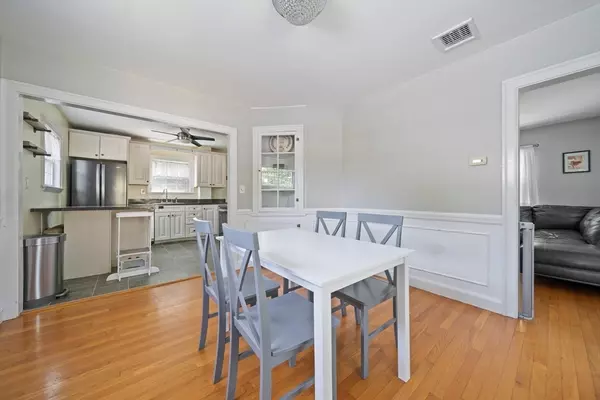For more information regarding the value of a property, please contact us for a free consultation.
8 Durant St Boston, MA 02132
Want to know what your home might be worth? Contact us for a FREE valuation!

Our team is ready to help you sell your home for the highest possible price ASAP
Key Details
Sold Price $660,000
Property Type Single Family Home
Sub Type Single Family Residence
Listing Status Sold
Purchase Type For Sale
Square Footage 1,152 sqft
Price per Sqft $572
MLS Listing ID 73261318
Sold Date 08/16/24
Style Colonial
Bedrooms 2
Full Baths 1
HOA Y/N false
Year Built 1929
Annual Tax Amount $6,053
Tax Year 2024
Lot Size 3,484 Sqft
Acres 0.08
Property Description
This charming colonial is sure to please! Step through the vestibule, hang your coat, and enter a large living room with fireplace. A refreshed kitchen with updated appliances and separate dining room are also found on this floor, along with access to the deck and fenced-in back yard. Both large-sized bedrooms are upstairs, along with a full bath. Well maintained and updated along the way - 10-year young windows & roof, 2021 central AC. Great ceiling height, and hardwood floors throughout most rooms of this beautiful home! Out back enjoy the deck, lawn or patio within a fenced-in yard. There is also access to great storage for toys, patio furniture and lawn equipment. This cozy home is conveniently located just a mile from the start of the shops & restaurants of Centre Street, the West Roxbury commuter rail station, and more. Also nearby the VFW Parkway/Route 1, Legacy Place, and Chestnut Hill. Don't miss a great opportunity to break into the Boston single-family real estate market!
Location
State MA
County Suffolk
Zoning R1
Direction Durant Street is a dead-end street off of Baker Street.
Rooms
Basement Interior Entry, Unfinished
Primary Bedroom Level Second
Interior
Heating Baseboard
Cooling Central Air
Fireplaces Number 1
Appliance Water Heater, Range, Dishwasher, Disposal, Microwave, Refrigerator, Washer, Dryer
Laundry In Basement
Exterior
Exterior Feature Deck, Patio
Fence Fenced/Enclosed
Community Features Public Transportation
Total Parking Spaces 2
Garage No
Building
Lot Description Cleared
Foundation Other
Sewer Public Sewer
Water Public
Others
Senior Community false
Read Less
Bought with The Watson Team • RE/MAX Way
GET MORE INFORMATION



