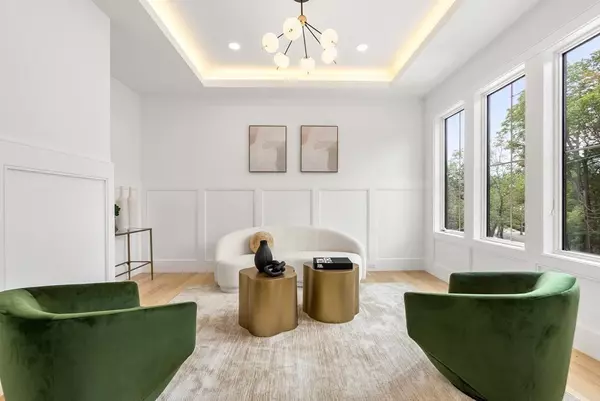For more information regarding the value of a property, please contact us for a free consultation.
91 Oldham Road Newton, MA 02465
Want to know what your home might be worth? Contact us for a FREE valuation!

Our team is ready to help you sell your home for the highest possible price ASAP
Key Details
Sold Price $3,900,000
Property Type Single Family Home
Sub Type Single Family Residence
Listing Status Sold
Purchase Type For Sale
Square Footage 6,200 sqft
Price per Sqft $629
Subdivision West Newton Hill/Braeburn Area
MLS Listing ID 73207698
Sold Date 08/15/24
Style Colonial,Contemporary
Bedrooms 6
Full Baths 7
Half Baths 1
HOA Y/N false
Year Built 2023
Annual Tax Amount $25,981
Tax Year 2024
Lot Size 0.280 Acres
Acres 0.28
Property Description
This stunning new construction home is privately sited on a cul-de-sac in a stellar Braeburn Country Club area. Built on a grand scale & perfectly appointed w/hi-end finishes, open layout, 10' & 11' ceilings, oversized windows, 3 fireplaces & a 3-c heated garage. A 25' high foyer is flanked by a large LR & a huge formal DR. Spectacular chef's kitchen, equipped w/custom cabinetry, massive center island, butler's pantry, SubZero & Wolf appliances, flows into a breakfast rm & a stunning FamRm w/FP, framed w/built-in shelving. Walls of glass doors open to 2 bluestone patios, incl covered patio w/FP, & to exquisitely landscaped secluded grounds. Separate entrance leads to the 1st fl ensuite BR/office. 2nd fl features a grand main suite w/FP, private deck, 2 wlk-in closets & luxurious bath w/heated flrs/soaking tub/huge shower; 3 gorgeous generously sized fam BRs w/ensuite baths; & laundry rm. 3rd fl offers a 6th BR, a full BA, & a home office. LL has the gym, another full BA & a media room.
Location
State MA
County Middlesex
Area West Newton
Zoning SR2
Direction Commonwealth Ave to Chesterfield Rd or to Oldham Road, at the end of the cul-de-sac
Rooms
Basement Full, Finished, Interior Entry, Garage Access
Interior
Interior Features Other
Heating Natural Gas, Hydro Air
Cooling Central Air
Flooring Tile, Marble, Hardwood
Fireplaces Number 3
Appliance Gas Water Heater, Range, Dishwasher, Disposal, Microwave, Refrigerator, Wine Refrigerator, Range Hood
Laundry Electric Dryer Hookup, Washer Hookup
Exterior
Exterior Feature Deck, Patio, Covered Patio/Deck, Rain Gutters, Professional Landscaping, Sprinkler System, Decorative Lighting, Screens, Fenced Yard
Garage Spaces 3.0
Fence Fenced
Community Features Public Transportation, Shopping, Tennis Court(s), Park, Walk/Jog Trails, Golf, Medical Facility, Bike Path, Conservation Area, Highway Access, House of Worship, Private School, Public School, T-Station, University
Utilities Available for Gas Range, for Electric Dryer, Washer Hookup
View Y/N Yes
View Scenic View(s)
Roof Type Shingle,Rubber,Metal
Total Parking Spaces 4
Garage Yes
Building
Foundation Concrete Perimeter
Sewer Public Sewer
Water Public
Schools
Elementary Schools Peirce
Middle Schools Day
High Schools Nnhs
Others
Senior Community false
Read Less
Bought with Leavitt + Co Team • Compass
GET MORE INFORMATION




