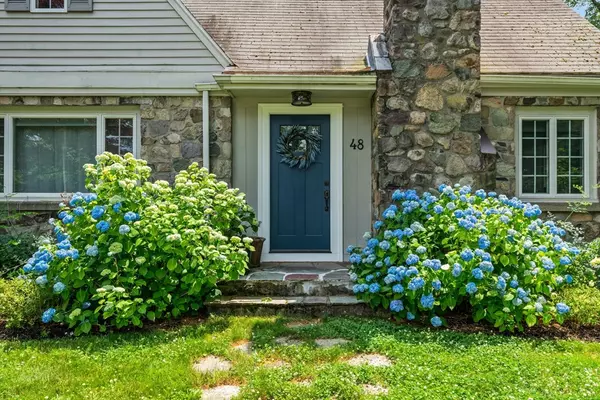For more information regarding the value of a property, please contact us for a free consultation.
48 Dover Terrace Westwood, MA 02090
Want to know what your home might be worth? Contact us for a FREE valuation!

Our team is ready to help you sell your home for the highest possible price ASAP
Key Details
Sold Price $940,000
Property Type Single Family Home
Sub Type Single Family Residence
Listing Status Sold
Purchase Type For Sale
Square Footage 1,697 sqft
Price per Sqft $553
MLS Listing ID 73256839
Sold Date 08/15/24
Style Cape
Bedrooms 3
Full Baths 2
HOA Y/N false
Year Built 1947
Annual Tax Amount $10,343
Tax Year 2024
Lot Size 0.350 Acres
Acres 0.35
Property Description
Welcome to your own private oasis on a culdesac close to all location. This thoughtfully renovated home and meticulously manicured yard shows pride of ownership everywhere you look. Move in ready and wonderfully updated offering plenty of space throughout. Relax in the finished sunroom or entertain with views of the private back yard. There is a good sized fireplaced front room, and new kitchen with plenty of storage and counter space along with a open dining area allowing plenty of natural light to come through. An office/den as well as bedroom and full bath can be found on the first level. Second floor offers two large bedrooms with walk in closets and hardwoods and full bath. The lower level offers even more space partially finished and room for storage. Attached garage can offer some additional storage. Patio out back has views of the special plantings that surround the home. Transferring owners leave behind a great deal of work and vision creating a beautiful property to enjoy.
Location
State MA
County Norfolk
Zoning res
Direction High St (Rte. 109) to Dover Road to Dover Terrace.
Rooms
Family Room Flooring - Hardwood, Window(s) - Picture, Exterior Access, Crown Molding
Basement Full, Interior Entry, Concrete, Unfinished
Primary Bedroom Level Second
Kitchen Flooring - Hardwood, Dining Area, Pantry, Countertops - Stone/Granite/Solid, French Doors, Breakfast Bar / Nook, Exterior Access
Interior
Interior Features Closet, Crown Molding, Office, Sun Room, Internet Available - Broadband
Heating Baseboard, Hot Water, Oil
Cooling None
Flooring Tile, Hardwood, Flooring - Hardwood, Flooring - Stone/Ceramic Tile
Fireplaces Number 1
Fireplaces Type Family Room
Appliance Water Heater, Tankless Water Heater, Oven, Dishwasher, Disposal, Microwave, Range, Refrigerator, Freezer, Washer, Dryer, Range Hood
Laundry In Basement, Electric Dryer Hookup, Washer Hookup
Exterior
Exterior Feature Patio, Rain Gutters, Professional Landscaping, Sprinkler System, Decorative Lighting, Screens, Garden, Stone Wall
Garage Spaces 1.0
Community Features Public Transportation, Shopping, Pool, Tennis Court(s), Park, Walk/Jog Trails, Golf, Bike Path, Conservation Area, Highway Access, House of Worship, Private School, Public School, T-Station
Utilities Available for Electric Range, for Electric Oven, for Electric Dryer, Washer Hookup
Roof Type Shingle
Total Parking Spaces 2
Garage Yes
Building
Lot Description Cul-De-Sac, Gentle Sloping, Level
Foundation Concrete Perimeter
Sewer Public Sewer
Water Public
Schools
Elementary Schools Pine Hill
Middle Schools Thurston Middle
High Schools Westwood High
Others
Senior Community false
Read Less
Bought with Siobhan O Connell • Gelineau & Associates, R.E.
GET MORE INFORMATION



