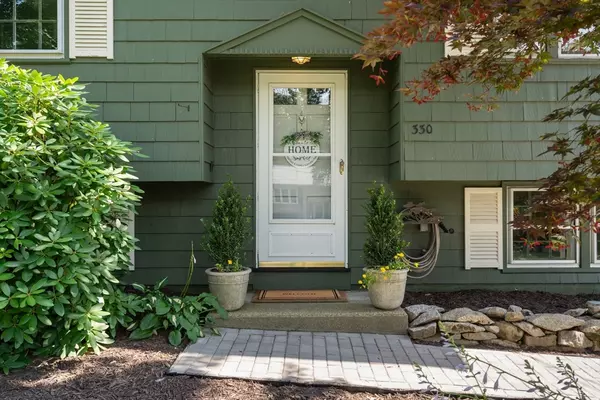For more information regarding the value of a property, please contact us for a free consultation.
330 Gorwin Dr Holliston, MA 01746
Want to know what your home might be worth? Contact us for a FREE valuation!

Our team is ready to help you sell your home for the highest possible price ASAP
Key Details
Sold Price $650,000
Property Type Single Family Home
Sub Type Single Family Residence
Listing Status Sold
Purchase Type For Sale
Square Footage 1,451 sqft
Price per Sqft $447
Subdivision Brentwood
MLS Listing ID 73262964
Sold Date 08/14/24
Style Raised Ranch
Bedrooms 3
Full Baths 1
HOA Y/N false
Year Built 1963
Annual Tax Amount $7,269
Tax Year 2024
Lot Size 0.450 Acres
Acres 0.45
Property Description
This beautifully updated home with an EXTENSIVE list of improvements and upgrades, including central AC, is move-in ready and in a highly desirable neighborhood. Upon entering, you'll find an inviting living room, dining room, and updated kitchen leading to a spacious deck that overlooks the large, private backyard. Also on the main level are three sizable bedrooms and newly renovated bathroom. The lower level features a light-filled family room, private office/flex space, and potential for an additional bathroom. Additionally, the lower level includes laundry, storage, and workshop area, providing ample space for various activities and flexible uses. Newer hot water heater, insulation, and furnace are just a few of the recent updates to give you peace of mind. Enjoy all that Holliston has to offer, including exceptional schools, the Holliston Rail Trail, downtown Holliston, Lake Winthrop, and a vibrant community currently celebrating its 300th birthday. Don't miss this fantastic home!
Location
State MA
County Middlesex
Zoning R
Direction Prentice St to Chamberlain St to Gorwin Dr.
Rooms
Basement Full, Finished, Bulkhead
Interior
Interior Features High Speed Internet
Heating Central, Forced Air, Natural Gas
Cooling Central Air
Flooring Tile, Vinyl, Hardwood
Appliance Gas Water Heater, Water Heater, Range, Dishwasher, Microwave, Refrigerator, Washer, Dryer
Laundry Gas Dryer Hookup
Exterior
Exterior Feature Deck - Wood, Rain Gutters, Storage, Screens, Stone Wall
Community Features Shopping, Tennis Court(s), Park, Walk/Jog Trails, Golf, Medical Facility, Bike Path, Conservation Area, House of Worship, Public School
Utilities Available for Gas Range, for Gas Oven, for Gas Dryer
Waterfront Description Beach Front,Lake/Pond
Roof Type Shingle
Total Parking Spaces 4
Garage No
Building
Foundation Concrete Perimeter
Sewer Private Sewer
Water Public
Schools
Elementary Schools Plac/Miller
Middle Schools Robert Adams
High Schools Holliston
Others
Senior Community false
Read Less
Bought with Joseph Luca • RE/MAX Preferred
GET MORE INFORMATION




