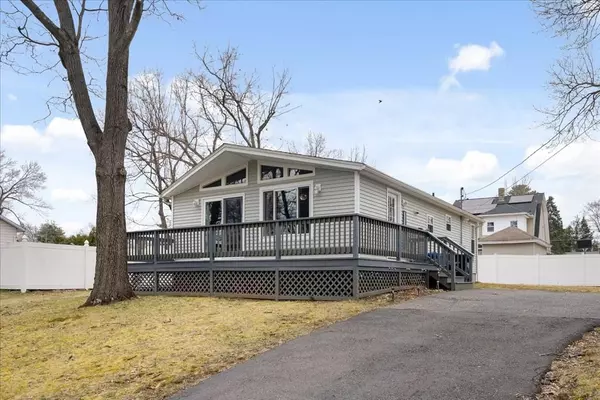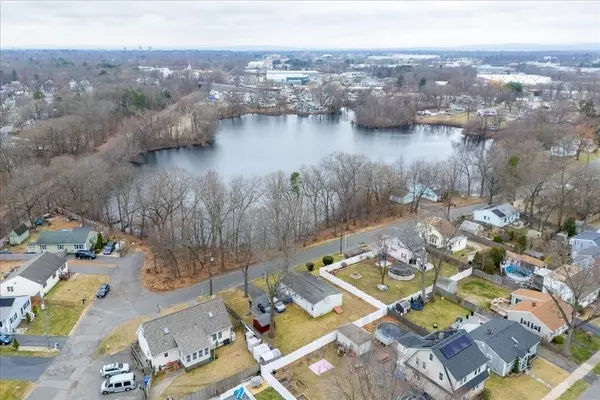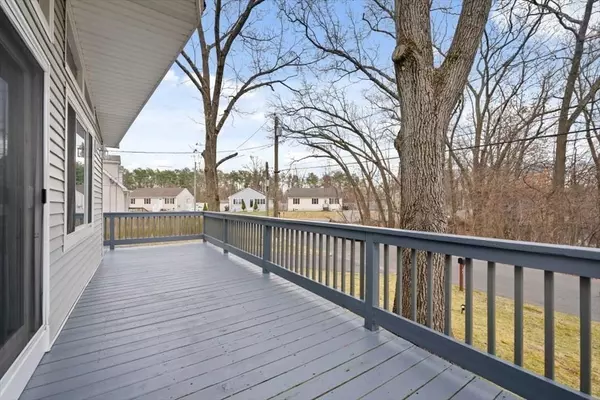For more information regarding the value of a property, please contact us for a free consultation.
105 Geneva St Springfield, MA 01151
Want to know what your home might be worth? Contact us for a FREE valuation!

Our team is ready to help you sell your home for the highest possible price ASAP
Key Details
Sold Price $270,000
Property Type Single Family Home
Sub Type Single Family Residence
Listing Status Sold
Purchase Type For Sale
Square Footage 960 sqft
Price per Sqft $281
MLS Listing ID 73261398
Sold Date 08/14/24
Style Ranch
Bedrooms 2
Full Baths 1
HOA Y/N false
Year Built 1985
Annual Tax Amount $3,606
Tax Year 2023
Lot Size 7,840 Sqft
Acres 0.18
Property Description
Charming, wonderful & updated home that is in move in condition! Enjoy your morning coffee on the wrap around deck w/ views of Mona Lake across the street. Like to entertain? Highly desirable open floor plan w/ cathedral ceilings, ceiling fan & views of the lake from the kitchen & living rm. Kitchen has plenty of counter & cabinet space as well as a large dining area which is perfect for parties or your family gatherings. Kitchen / dining area is open to the spacious living rm w/ wood fireplace & a slider leading to the large deck. Pretty full bath w/ linen closet. 2 good size bedrooms as well. Want more? Gas heat (+/- 2012), roof only +/- 12 yrs old, vinyl siding (+/- 2012), some newer plumber (+/- 2012), 200 amp elect panel, large open basement perfect for a gym, storage, or space for a home office, shed, large driveway, short ride to the Rt 291, MA Pike or Rt 91. Nothing to do but move right in. Pictures were taken when tenant occupied, tenants have since vacated. Easy to see!
Location
State MA
County Hampden
Zoning R1
Direction off Berkshire Ave
Rooms
Basement Full, Bulkhead
Primary Bedroom Level First
Kitchen Vaulted Ceiling(s), Flooring - Vinyl, Window(s) - Picture, Dining Area, Countertops - Paper Based, Exterior Access, Open Floorplan
Interior
Heating Forced Air, Natural Gas
Cooling None
Flooring Vinyl, Carpet
Fireplaces Number 1
Appliance Electric Water Heater, Range, Refrigerator
Laundry Electric Dryer Hookup, Washer Hookup, In Basement
Exterior
Exterior Feature Deck, Rain Gutters, Storage
Community Features Public Transportation, Park, Medical Facility, Laundromat, Highway Access, House of Worship, Public School, University
Utilities Available for Electric Range, for Electric Dryer
Roof Type Shingle
Total Parking Spaces 5
Garage No
Building
Foundation Concrete Perimeter
Sewer Public Sewer
Water Public
Others
Senior Community false
Read Less
Bought with Katherine Riley • Riley Home Realty, LLC
GET MORE INFORMATION



