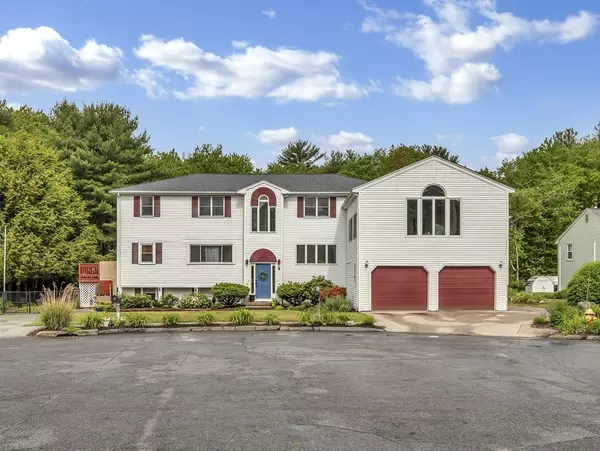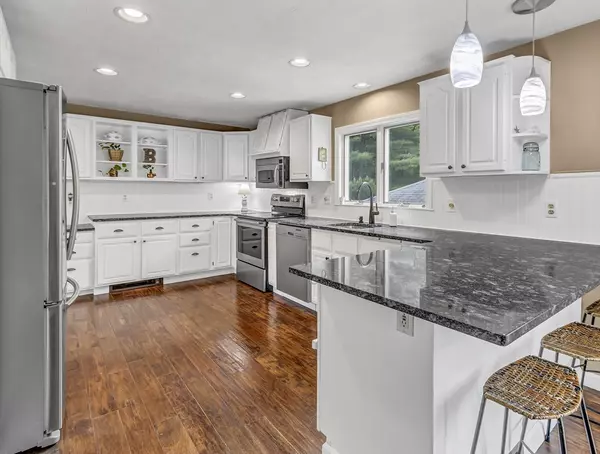For more information regarding the value of a property, please contact us for a free consultation.
20 Heritage Lane Mansfield, MA 02048
Want to know what your home might be worth? Contact us for a FREE valuation!

Our team is ready to help you sell your home for the highest possible price ASAP
Key Details
Sold Price $640,000
Property Type Single Family Home
Sub Type Single Family Residence
Listing Status Sold
Purchase Type For Sale
Square Footage 2,845 sqft
Price per Sqft $224
Subdivision East Mansfield
MLS Listing ID 73244851
Sold Date 08/05/24
Style Contemporary
Bedrooms 5
Full Baths 2
Half Baths 1
HOA Y/N true
Year Built 1980
Annual Tax Amount $8,682
Tax Year 2024
Lot Size 1.030 Acres
Acres 1.03
Property Description
Welcome to this expansive home located on an acre of land, in a cul-de-sac. No where in Mansfield will you find a home this size, with so many updates for this price. This is NOT a driveby. This incredibly spacious home was made for entertaining, offering a large granite kitchen with tons of cabinetry, cozy living room with a pellet stove for winter nights; a cathedral ceiling great room for enjoying or watching your favorite entertainment. The backstair case gives you direct access to the beautiful primary bedroom offering a large walk-in closet and primary bathroom. You can access the other 4 very good size bedrooms either from the primary bedroom or from the center stair case. The 2nd floor there is a large open area that could anything from a sitting room, office, or play space that is closely located to the second bathroom. In addition to the over sized 2 car garage, this home has a backyard sanctuary for all to enjoy. Pride of ownership shines throughout this entire property.
Location
State MA
County Bristol
Zoning R1
Direction Rt. 106 East to East st. to Mill St. to Essex St. right onto Heritage
Rooms
Family Room Skylight, Ceiling Fan(s), Flooring - Hardwood, Balcony - Interior
Basement Partial, Unfinished
Primary Bedroom Level Second
Dining Room Wood / Coal / Pellet Stove, Closet, Flooring - Hardwood, Balcony / Deck, Lighting - Pendant
Kitchen Wood / Coal / Pellet Stove, Flooring - Hardwood, Pantry, Countertops - Stone/Granite/Solid, Recessed Lighting, Remodeled, Slider, Stainless Steel Appliances, Peninsula, Lighting - Pendant
Interior
Interior Features Bathroom - Full, Loft, Laundry Chute
Heating Electric Baseboard
Cooling Window Unit(s)
Flooring Tile, Carpet, Hardwood, Flooring - Wall to Wall Carpet
Appliance Electric Water Heater, ENERGY STAR Qualified Refrigerator, ENERGY STAR Qualified Dryer, ENERGY STAR Qualified Dishwasher, ENERGY STAR Qualified Washer, Range
Laundry Flooring - Laminate, Electric Dryer Hookup, Laundry Chute, First Floor
Exterior
Exterior Feature Deck - Composite, Patio, Garden
Garage Spaces 2.0
Utilities Available for Electric Range
Roof Type Shingle
Total Parking Spaces 4
Garage Yes
Building
Lot Description Wooded
Foundation Concrete Perimeter
Sewer Inspection Required for Sale
Water Public
Schools
Elementary Schools Robibnson/Jj
Middle Schools Qms
High Schools Mhs
Others
Senior Community false
Read Less
Bought with Christopher Paez • Encore Realty
GET MORE INFORMATION




