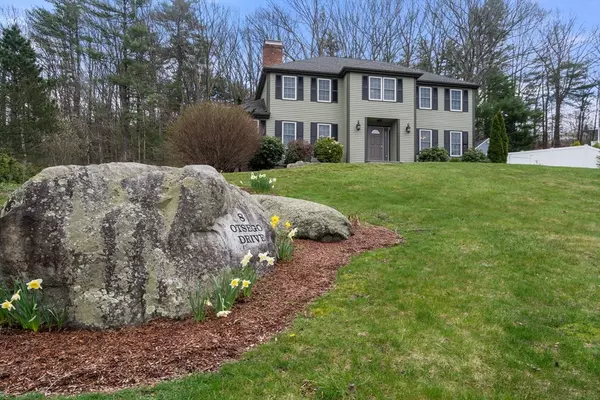For more information regarding the value of a property, please contact us for a free consultation.
8 Otsego Dr Hudson, MA 01749
Want to know what your home might be worth? Contact us for a FREE valuation!

Our team is ready to help you sell your home for the highest possible price ASAP
Key Details
Sold Price $830,000
Property Type Single Family Home
Sub Type Single Family Residence
Listing Status Sold
Purchase Type For Sale
Square Footage 3,497 sqft
Price per Sqft $237
Subdivision Indian Ridge Estates
MLS Listing ID 73227178
Sold Date 08/05/24
Style Colonial
Bedrooms 4
Full Baths 2
Half Baths 1
HOA Y/N false
Year Built 1987
Annual Tax Amount $10,566
Tax Year 2024
Lot Size 0.750 Acres
Acres 0.75
Property Description
Set in a quiet neighborhood with sidewalks and mature landscaping, this lovely 4 bedroom colonial sits perched above street level allowing for an underneath 2 car garage. This spacious and sunny home features two living areas for either more formal or relaxed entertaining and a dual sided fireplace. The open concept, white, bright kitchen with stone countertops and stainless steel appliances flows into a breakfast area, and further a four season sunroom that overlooks your private, fenced backyard featuring a beautiful stone retaining wall. The second floor provides three nicely sized bedrooms as well as a beautifully renovated primary suite with walk-in closet, spacious shower, and laundry room. Lower level has additional finished space and a workshop. Recent updates include: new windows, exterior doors, exterior paint, retaining wall & walkway. Perfect for the commuter with easy access to 495/290!
Location
State MA
County Middlesex
Zoning SA8
Direction Rt 85 to Reservoir St to Oneida Pl to Otsego Dr.
Rooms
Family Room Closet/Cabinets - Custom Built, Flooring - Wood, Window(s) - Bay/Bow/Box, Recessed Lighting
Basement Full, Partial, Interior Entry, Garage Access, Concrete
Primary Bedroom Level Second
Dining Room Flooring - Wood, Window(s) - Bay/Bow/Box, Lighting - Overhead
Kitchen Ceiling Fan(s), Flooring - Wood, Window(s) - Bay/Bow/Box, Dining Area, Exterior Access, Open Floorplan, Recessed Lighting, Slider, Stainless Steel Appliances
Interior
Interior Features Cathedral Ceiling(s), Ceiling Fan(s), Recessed Lighting, Sun Room, Exercise Room
Heating Forced Air, Natural Gas
Cooling Central Air
Flooring Flooring - Stone/Ceramic Tile, Flooring - Wall to Wall Carpet
Fireplaces Number 2
Fireplaces Type Family Room, Living Room
Appliance Disposal, Water Treatment, ENERGY STAR Qualified Refrigerator, ENERGY STAR Qualified Dryer, ENERGY STAR Qualified Dishwasher, ENERGY STAR Qualified Washer, Vacuum System, Range, Oven
Laundry Second Floor
Exterior
Exterior Feature Patio - Enclosed, Storage, Fenced Yard
Garage Spaces 2.0
Fence Fenced
Waterfront Description Beach Front,Lake/Pond,1/2 to 1 Mile To Beach
Roof Type Shingle
Total Parking Spaces 5
Garage Yes
Building
Foundation Concrete Perimeter
Sewer Public Sewer
Water Public
Architectural Style Colonial
Schools
Elementary Schools Forest Avenue
Middle Schools Quinn Middle
High Schools Hudson High
Others
Senior Community false
Read Less
Bought with Nicola D'Andrea • Property Investors & Advisors, LLC
GET MORE INFORMATION



