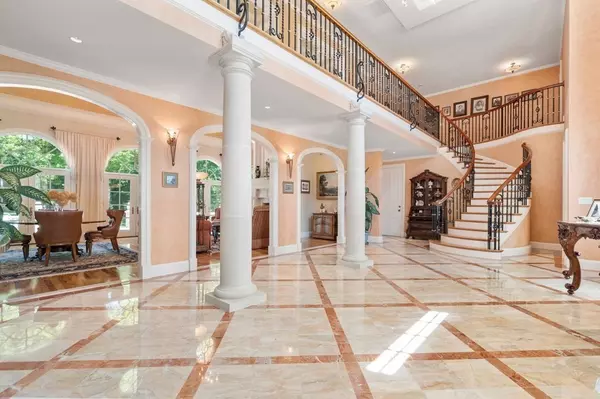For more information regarding the value of a property, please contact us for a free consultation.
193 Bay Colony Drive Westwood, MA 02090
Want to know what your home might be worth? Contact us for a FREE valuation!

Our team is ready to help you sell your home for the highest possible price ASAP
Key Details
Sold Price $3,744,100
Property Type Single Family Home
Sub Type Single Family Residence
Listing Status Sold
Purchase Type For Sale
Square Footage 5,454 sqft
Price per Sqft $686
MLS Listing ID 73210851
Sold Date 08/02/24
Style Colonial
Bedrooms 4
Full Baths 3
Half Baths 2
HOA Y/N false
Year Built 2001
Annual Tax Amount $30,511
Tax Year 2022
Lot Size 1.840 Acres
Acres 1.84
Property Description
This gated Roman Villa brings the finest tastes of Italy to Westwood's backyard. Located on 2 acres, the property's superior design comes from a prominent developer who spared no expense in its rich details. From exquisite archways, chandeliers & marble floors to the intricacy of its painted domes & medieval gardens, the home is a complete package of luxury & European charm. There's a rustic kitchen w/ a brick pizza oven, a living area w/ a soaring fireplace soaked in light & a majestic grand foyer w/ a 2nd level bridge offering spectacular views. Each bedroom suite is spacious w/ Juliet balconies & windows overlooking the grounds & the 1st floor master has patio doors that open to a backyard oasis w/ a unique his & her bath leading to a lounge. The exterior is also beyond exceptional w/ gated courtyards, mosaic walls, a baroque style fountain, even a cupola perfect for relaxing while hearing birds sing. A complete experience of Italian splendor all in a place that you can call home.
Location
State MA
County Norfolk
Zoning res
Direction Nahatan Street to Bay Colony Drive.
Rooms
Family Room Flooring - Hardwood
Basement Full, Interior Entry, Bulkhead, Concrete
Primary Bedroom Level First
Dining Room Cathedral Ceiling(s), Flooring - Hardwood, Balcony / Deck
Kitchen Flooring - Hardwood, Dining Area, Balcony / Deck, Pantry, Countertops - Stone/Granite/Solid, French Doors, Kitchen Island, Breakfast Bar / Nook, Wine Chiller
Interior
Interior Features Cathedral Ceiling(s), Bathroom - Full, Center Hall, Foyer, Bathroom, Central Vacuum
Heating Baseboard, Radiant, Oil
Cooling Central Air, 3 or More
Flooring Tile, Carpet, Marble, Hardwood, Flooring - Marble, Flooring - Hardwood, Flooring - Stone/Ceramic Tile
Fireplaces Number 1
Fireplaces Type Living Room
Appliance Electric Water Heater, Oven, Dishwasher, Disposal, Trash Compactor, Microwave, Range, Refrigerator, Water Treatment, Wine Refrigerator, Vacuum System, Range Hood
Laundry First Floor, Electric Dryer Hookup, Washer Hookup
Exterior
Exterior Feature Patio, Balcony, Rain Gutters, Professional Landscaping, Sprinkler System, Decorative Lighting, Gazebo
Garage Spaces 3.0
Community Features Public Transportation, Shopping, Highway Access, Private School, Public School, T-Station
Utilities Available for Gas Range, for Electric Oven, for Electric Dryer, Washer Hookup
Roof Type Tile,Clay
Total Parking Spaces 6
Garage Yes
Building
Lot Description Level
Foundation Concrete Perimeter
Sewer Public Sewer
Water Private
Schools
Elementary Schools Deerfield
Middle Schools E W Thurston
High Schools Westwood High
Others
Senior Community false
Read Less
Bought with Melissa Dailey • Coldwell Banker Realty - Wellesley
GET MORE INFORMATION



