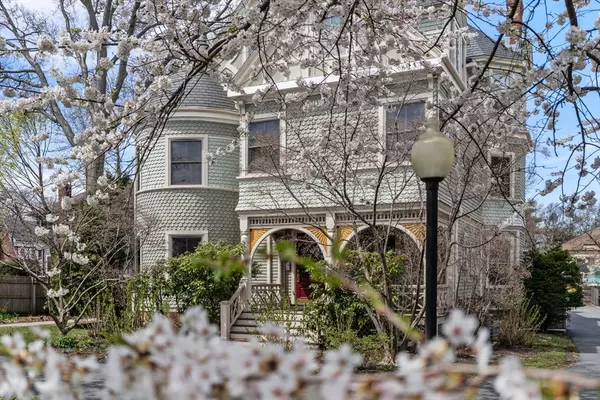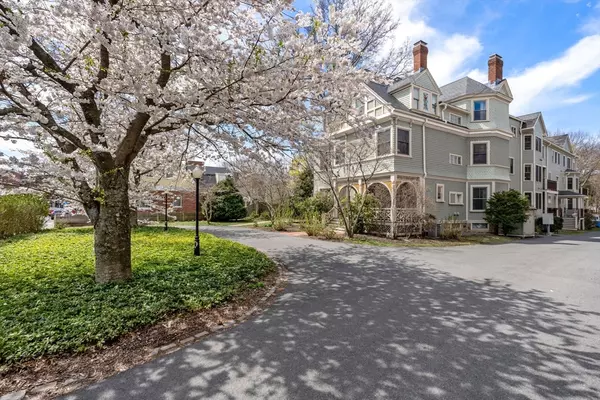For more information regarding the value of a property, please contact us for a free consultation.
509 Centre St #8 Boston, MA 02130
Want to know what your home might be worth? Contact us for a FREE valuation!

Our team is ready to help you sell your home for the highest possible price ASAP
Key Details
Sold Price $969,000
Property Type Condo
Sub Type Condominium
Listing Status Sold
Purchase Type For Sale
Square Footage 1,795 sqft
Price per Sqft $539
MLS Listing ID 73231034
Sold Date 08/01/24
Style Other (See Remarks)
Bedrooms 3
Full Baths 2
Half Baths 1
HOA Fees $612/mo
Year Built 1899
Annual Tax Amount $8,991
Tax Year 2024
Property Description
Welcome to this pristine home nestled in the vibrant neighborhood of Jamaica Plain, offering 2 levels of generous living space with beautiful hardwood floors throughout. The 1st floor features an expansive open layout kitchen with stainless steel appliances, island and granite counters, dining area with private deck perfect for relaxing and a sunlit living room with bay windows that flood the space with natural light. Laundry room, a half bath and ample closet space including a pantry round out this floor. The staircase with vaulted ceiling leads to the 2nd floor with three generously sized bedrooms, 2 full bathrooms with double vanities and the light filled primary suite with bay windows and a spacious walk-in closet. Complete with 2 off-street deeded parking spots and convenient access to parks, Jamaica Pond, public transit, shops, and restaurants, this home epitomizes the finest in urban living. Don't let this opportunity to own a gem within this lively community pass you by!
Location
State MA
County Suffolk
Area Jamaica Plain
Zoning CD
Direction Directly on Centre St. Enter at side entrance down the driveway.
Rooms
Basement Y
Primary Bedroom Level Third
Dining Room Flooring - Hardwood, Balcony - Exterior, Lighting - Overhead
Kitchen Flooring - Hardwood, Countertops - Stone/Granite/Solid, Kitchen Island, Recessed Lighting, Gas Stove, Lighting - Pendant
Interior
Heating Central
Cooling Central Air
Flooring Hardwood
Fireplaces Number 1
Fireplaces Type Living Room
Appliance Range, Dishwasher, Disposal, Microwave, Refrigerator, Washer, Dryer
Laundry Electric Dryer Hookup, Second Floor
Exterior
Exterior Feature Deck - Wood
Community Features Public Transportation, Shopping, Park, Walk/Jog Trails, Medical Facility, Bike Path, House of Worship, Public School
Utilities Available for Gas Range
Total Parking Spaces 2
Garage No
Building
Story 2
Sewer Public Sewer
Water Public
Others
Pets Allowed Yes
Senior Community false
Read Less
Bought with The Samantha Eisenberg Group • Compass
GET MORE INFORMATION



