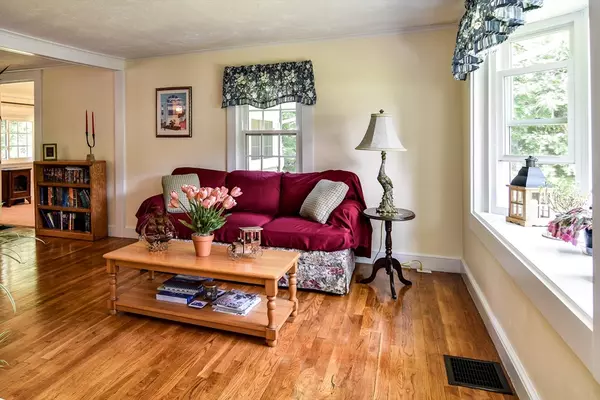For more information regarding the value of a property, please contact us for a free consultation.
39 Tri Street Ashland, MA 01721
Want to know what your home might be worth? Contact us for a FREE valuation!

Our team is ready to help you sell your home for the highest possible price ASAP
Key Details
Sold Price $600,000
Property Type Single Family Home
Sub Type Single Family Residence
Listing Status Sold
Purchase Type For Sale
Square Footage 1,542 sqft
Price per Sqft $389
MLS Listing ID 73254898
Sold Date 08/01/24
Style Cape
Bedrooms 3
Full Baths 2
HOA Y/N false
Year Built 1920
Annual Tax Amount $6,342
Tax Year 2024
Lot Size 0.520 Acres
Acres 0.52
Property Description
Welcome to this charming classic New England Cape, where timeless elegance meets modern comfort nestled in a picturesque neighborhood. This delightful home offers a front to back living room w/ gleaming hardwood floors and charming family room w/ a ton of natural light. Dining room w/ picture window overlooking the yard, providing the perfect setting for memorable family meals and entertaining guests. Compact but mighty granite kitchen w/ good counter space loads of cabinets and mud room. The home boasts 3 spacious bedrooms and two nicely updated full bathrooms w/a flexible floor plan. The exterior is just as captivating as the interior, step outside to discover a gorgeous yard brimming w/ personality and charm. Whether you're hosting a summer barbecue or quiet morning coffee, this inviting outdoor space offers endless possibilities w/ it's classic appeal and thoughtful updates, this NE Cape is more than just a house—it's a place you'll be proud to call home. Many updates-see list.
Location
State MA
County Middlesex
Zoning R1
Direction Eliot
Rooms
Family Room Flooring - Wall to Wall Carpet
Basement Full, Interior Entry, Concrete
Primary Bedroom Level Second
Dining Room Flooring - Hardwood, Window(s) - Picture
Kitchen Flooring - Stone/Ceramic Tile, Countertops - Stone/Granite/Solid, Exterior Access, Stainless Steel Appliances
Interior
Interior Features Mud Room
Heating Forced Air, Oil
Cooling Window Unit(s), None
Flooring Tile, Carpet, Hardwood, Flooring - Stone/Ceramic Tile
Appliance Water Heater, Range, Dishwasher, Microwave, Refrigerator, Washer, Dryer
Laundry Flooring - Stone/Ceramic Tile, Second Floor, Electric Dryer Hookup, Washer Hookup
Exterior
Exterior Feature Patio, Rain Gutters, Professional Landscaping, Decorative Lighting, Screens
Community Features Public Transportation, Shopping, Park, Walk/Jog Trails, Highway Access, Public School, T-Station
Utilities Available for Electric Range, for Electric Dryer, Washer Hookup
Roof Type Shingle
Total Parking Spaces 3
Garage No
Building
Lot Description Corner Lot, Wooded
Foundation Concrete Perimeter, Stone
Sewer Public Sewer
Water Public
Others
Senior Community false
Read Less
Bought with Robyn Settino • Coldwell Banker Realty - Sudbury
GET MORE INFORMATION




