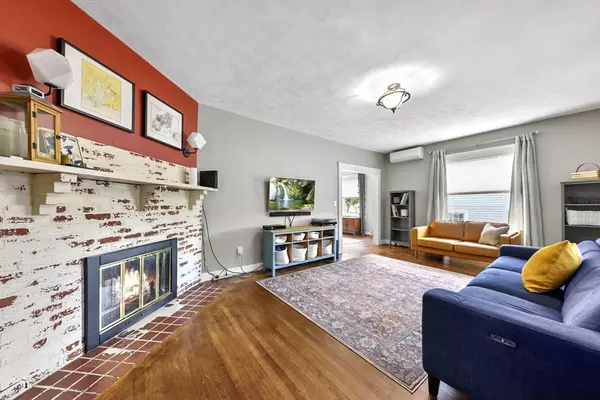For more information regarding the value of a property, please contact us for a free consultation.
55 Elm St Stoneham, MA 02180
Want to know what your home might be worth? Contact us for a FREE valuation!

Our team is ready to help you sell your home for the highest possible price ASAP
Key Details
Sold Price $795,000
Property Type Single Family Home
Sub Type Single Family Residence
Listing Status Sold
Purchase Type For Sale
Square Footage 2,108 sqft
Price per Sqft $377
MLS Listing ID 73251860
Sold Date 07/30/24
Style Colonial
Bedrooms 3
Full Baths 2
HOA Y/N false
Year Built 1915
Annual Tax Amount $6,501
Tax Year 2024
Lot Size 0.260 Acres
Acres 0.26
Property Description
What a wonderful place to call home! This inviting craftsman colonial showcases the best of old world charm w/today’s modern amenities. Serenely situated on a tree lined street this 3+ bdrm sun drenched home truly reflects the pride of ownership w/all of its updates & classic features. The inviting front draws you into a gracious entry foyer w/preserved natural woodwork & french drs leading to a lge frplcd livrm. Gleaming hdwd flrs thruout this beauty add a warmth that makes you feel at home. A spacious dinrm features the old world charm of 2 built in china cabinets along w/french doors opening to a bright & cheery office w/sep ext access. 2nd flr offers 3 ex-lge bdrms, 2 w/vault ceils plus an updtd bath. The backyd features the perfect patio for a firepit or just casual entertaining. 2 car det garage w/loft. This centrally located home is mins to shopping, hghwy access, Stone zoo & in Robin Hood School district making this home the total package! Enjoy everything Stoneham has to offer
Location
State MA
County Middlesex
Zoning RB
Direction Main Street to Elm Street
Rooms
Basement Full, Interior Entry, Concrete, Unfinished
Primary Bedroom Level Second
Dining Room Closet/Cabinets - Custom Built, Flooring - Hardwood, French Doors, Lighting - Overhead
Kitchen Flooring - Stone/Ceramic Tile, Dining Area, Stainless Steel Appliances, Gas Stove, Lighting - Overhead
Interior
Interior Features Bathroom - Full, Closet, Den, Foyer, Mud Room, Office, Internet Available - Unknown
Heating Baseboard, Natural Gas
Cooling Ductless
Flooring Wood, Tile, Carpet, Hardwood, Flooring - Hardwood, Flooring - Stone/Ceramic Tile
Fireplaces Number 1
Fireplaces Type Living Room
Appliance Gas Water Heater, Water Heater, Range, Dishwasher, Disposal, Microwave, Refrigerator, Washer, Dryer
Laundry In Basement, Electric Dryer Hookup, Washer Hookup
Exterior
Exterior Feature Patio, Rain Gutters, Screens, Stone Wall
Garage Spaces 2.0
Community Features Public Transportation, Shopping, Golf, Medical Facility, Highway Access, House of Worship, Public School, Sidewalks
Utilities Available for Gas Range, for Electric Dryer, Washer Hookup
Roof Type Shingle
Total Parking Spaces 6
Garage Yes
Building
Foundation Stone
Sewer Public Sewer
Water Public
Schools
Elementary Schools Robin Hood
Middle Schools Stoneham Middle
High Schools Stoneham High
Others
Senior Community false
Read Less
Bought with Shonna McEachern • Today Real Estate, Inc.
GET MORE INFORMATION




