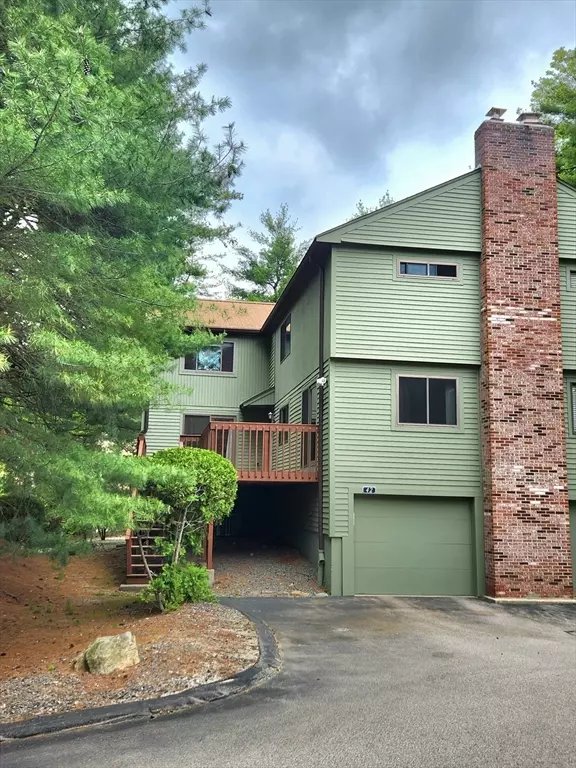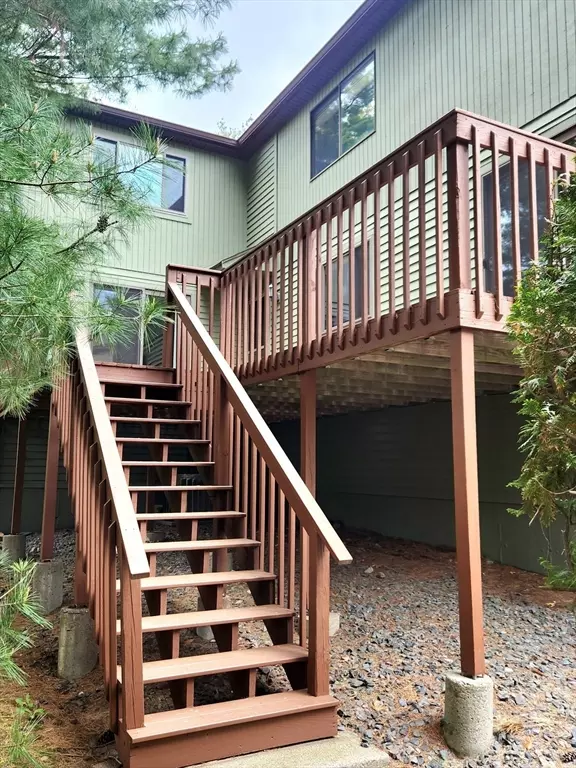For more information regarding the value of a property, please contact us for a free consultation.
42 East Bluff Rd #42 Ashland, MA 01721
Want to know what your home might be worth? Contact us for a FREE valuation!

Our team is ready to help you sell your home for the highest possible price ASAP
Key Details
Sold Price $460,000
Property Type Condo
Sub Type Condominium
Listing Status Sold
Purchase Type For Sale
Square Footage 1,780 sqft
Price per Sqft $258
MLS Listing ID 73239721
Sold Date 07/24/24
Bedrooms 2
Full Baths 2
Half Baths 1
HOA Fees $295/mo
Year Built 1984
Annual Tax Amount $5,418
Tax Year 2024
Property Description
~ Opportunity knocks at this 2-bedroom townhome in desirable Spyglass Village! ~ Fantastic property to purchase as an investment or to build equity as you update at your own leisure! ~ As you enter off of the expansive deck, you are greeted by your fully-applianced kitchen and dining room with fireplace to your right and your large living room to your left ~ The open floorplan allows for easy flow entertaining inside and out with sliders to deck from both rooms ~ Skylit stairway brightens the way up to the second floor ~ Upstairs you will find two spacious bedrooms, both with vaulted ceilings and their own private bathrooms ~ The master suite has a double door entry, walk-in closet and tiled soaking tub ~ Finished room in basement can be used for office, gym, playroom or den ~ Pet friendly complex and low monthly condo fees! ~ Great location close to commuter rail, Ashland State Park, shopping and restaurants! ~ One owner since built and ready for a new family to call it HOME ~
Location
State MA
County Middlesex
Zoning res
Direction Left onto E. Bluff and left to #42
Rooms
Basement Y
Primary Bedroom Level Second
Dining Room Flooring - Wall to Wall Carpet, Deck - Exterior, Open Floorplan, Slider
Kitchen Flooring - Vinyl, Breakfast Bar / Nook, Open Floorplan, Gas Stove
Interior
Interior Features Home Office
Heating Forced Air, Natural Gas
Cooling Central Air
Flooring Tile, Vinyl, Carpet, Flooring - Wall to Wall Carpet
Fireplaces Number 1
Fireplaces Type Dining Room
Appliance Range, Dishwasher, Microwave, Refrigerator
Laundry In Basement
Exterior
Exterior Feature Deck
Garage Spaces 2.0
Community Features Shopping
Roof Type Shingle
Total Parking Spaces 2
Garage Yes
Building
Story 3
Sewer Public Sewer
Water Public
Others
Senior Community false
Read Less
Bought with Michelle Quinn • Insight Realty Group, Inc.
GET MORE INFORMATION




