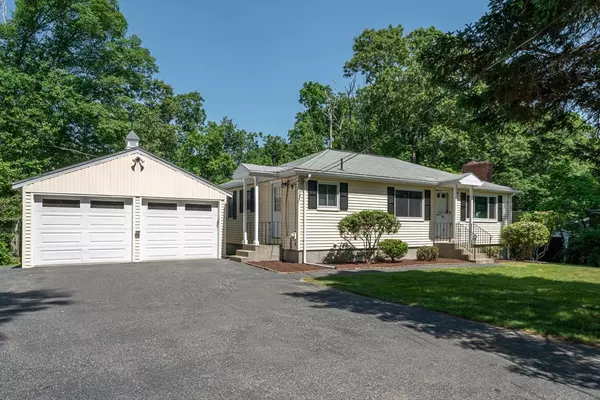For more information regarding the value of a property, please contact us for a free consultation.
95 Oak St Holliston, MA 01746
Want to know what your home might be worth? Contact us for a FREE valuation!

Our team is ready to help you sell your home for the highest possible price ASAP
Key Details
Sold Price $622,000
Property Type Single Family Home
Sub Type Single Family Residence
Listing Status Sold
Purchase Type For Sale
Square Footage 1,956 sqft
Price per Sqft $317
MLS Listing ID 73247981
Sold Date 07/31/24
Style Ranch
Bedrooms 3
Full Baths 2
HOA Y/N false
Year Built 1957
Annual Tax Amount $7,342
Tax Year 2024
Lot Size 0.440 Acres
Acres 0.44
Property Description
BEATUIFULLY UPDATED 3/2 Ranch Home + Lower level bonus rooms. Show stopping open concept main level & gorgeous kitchen with NEW QUARTZ countertops, NEW Shaker cabinets w/SOFT CLOSE features & NEW Stainless Appliances. GLEAMING HARDWOOD on main level in addition to NEW tile in bathroom. Freshly painted from top to bottom. Can't miss the attention to detail in two updated bathrooms with brand NEW vanities and fixtures. BONUS: Even more space in the updated lower level that walks out to an attached storage area. Lower level includes Brand NEW flooring, bonus room/office, and large laundry room with convenient folding cabinet/storage with quartz top. Exterior encompasses maintenance free vinyl siding, private yard, oversized shed and detached two car garage with brand NEW electric door openers. 2021 septic with passing cert in hand, 2017 blown in insulation in addition to Central AC make this one a can't miss! FREE 1 YR HOME WARRANTY if buyer closes within 30-Days from offer acceptance.
Location
State MA
County Middlesex
Zoning 30
Direction Nicely situated on a side street but close to everything Holliston has to offer!
Rooms
Basement Full
Interior
Heating Forced Air, Oil
Cooling Central Air
Flooring Wood, Tile, Vinyl
Fireplaces Number 2
Appliance Electric Water Heater, Range, Dishwasher, Microwave, Refrigerator
Laundry Electric Dryer Hookup, Washer Hookup
Exterior
Exterior Feature Rain Gutters, Storage
Garage Spaces 2.0
Utilities Available for Electric Dryer, Washer Hookup
Roof Type Shingle
Total Parking Spaces 4
Garage Yes
Building
Lot Description Wooded
Foundation Concrete Perimeter
Sewer Private Sewer
Water Public
Schools
Elementary Schools Place/Miller
Middle Schools Adams
High Schools Hhs
Others
Senior Community false
Read Less
Bought with DiDuca Properties • Commonwealth Standard Realty Advisors
GET MORE INFORMATION




