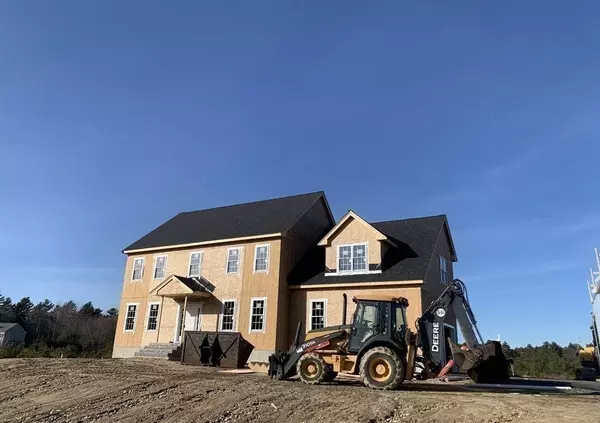For more information regarding the value of a property, please contact us for a free consultation.
46 Box Turtle Rochester, MA 02770
Want to know what your home might be worth? Contact us for a FREE valuation!

Our team is ready to help you sell your home for the highest possible price ASAP
Key Details
Sold Price $859,279
Property Type Single Family Home
Sub Type Single Family Residence
Listing Status Sold
Purchase Type For Sale
Square Footage 2,975 sqft
Price per Sqft $288
Subdivision Connet Woods
MLS Listing ID 73192082
Sold Date 07/31/24
Style Colonial
Bedrooms 4
Full Baths 2
Half Baths 1
HOA Fees $31/ann
HOA Y/N true
Year Built 2024
Tax Year 2024
Lot Size 3.500 Acres
Acres 3.5
Property Description
BRAND NEW IN ROCHESTER. Under construction but still time to choose your siding color and upgrades. Set on a 3.5 acre lot this home will be ready very soon. Photos show some completed models. Standard features include 9 ft ceilings and hardwood throughout first floor with open foyer. Granite front steps, landscaping, Granite kitchen with island. 6 ft. granite vanitys with double sinks in full baths. Second floor laundry. Appliance and electrical allowance included in price. Central air. Gas fireplace. Dining room with chair rail and crown molding. Huge master suite with walk in closets. Trex deck. Do not wait this is the last home to be built in this development. AVAILABLE TO BE SHOWN BY APPOINTMENT.
Location
State MA
County Plymouth
Zoning RES
Direction Enter Connet Woods through either High St. at Forbes Rd. or Ryder Rd. at Box Turtle Dr
Rooms
Family Room Flooring - Hardwood
Basement Full, Interior Entry, Bulkhead, Radon Remediation System, Concrete, Unfinished
Primary Bedroom Level Second
Dining Room Flooring - Hardwood, Chair Rail, Crown Molding
Kitchen Flooring - Hardwood, Dining Area, Countertops - Stone/Granite/Solid, Kitchen Island, Open Floorplan
Interior
Interior Features Cathedral Ceiling(s), Study, Foyer, Internet Available - Unknown
Heating Forced Air, Propane
Cooling Central Air
Flooring Tile, Carpet, Hardwood, Flooring - Hardwood
Fireplaces Number 1
Fireplaces Type Family Room
Appliance Electric Water Heater, Other
Laundry Closet - Linen, Flooring - Stone/Ceramic Tile, Electric Dryer Hookup, Washer Hookup, Second Floor
Exterior
Exterior Feature Deck, Rain Gutters, Screens
Garage Spaces 2.0
Community Features Walk/Jog Trails, Medical Facility, Conservation Area, Highway Access, House of Worship, Private School, Public School, T-Station, Other, Sidewalks
Utilities Available for Electric Range, for Electric Oven, for Electric Dryer, Washer Hookup
Waterfront Description Beach Front,Harbor,Ocean,Beach Ownership(Other (See Remarks))
Roof Type Shingle
Total Parking Spaces 4
Garage Yes
Building
Foundation Concrete Perimeter
Sewer Private Sewer
Water Private
Others
Senior Community false
Acceptable Financing Contract
Listing Terms Contract
Read Less
Bought with Anne Bramhall • BHHS Commonwealth R.E./ Robert Paul Prop.
GET MORE INFORMATION




