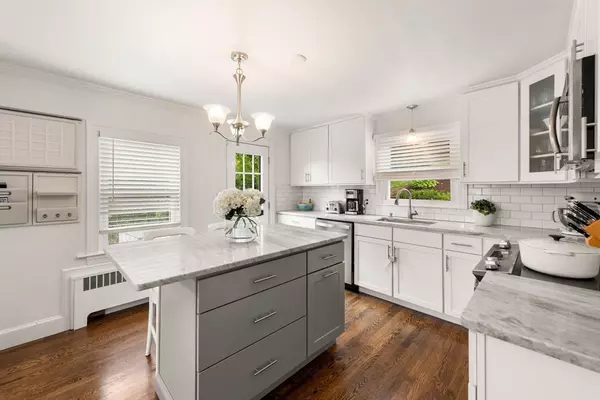For more information regarding the value of a property, please contact us for a free consultation.
60 Potomac Street Boston, MA 02132
Want to know what your home might be worth? Contact us for a FREE valuation!

Our team is ready to help you sell your home for the highest possible price ASAP
Key Details
Sold Price $775,000
Property Type Single Family Home
Sub Type Single Family Residence
Listing Status Sold
Purchase Type For Sale
Square Footage 1,264 sqft
Price per Sqft $613
MLS Listing ID 73246595
Sold Date 07/30/24
Style Cape
Bedrooms 3
Full Baths 2
HOA Y/N false
Year Built 1960
Annual Tax Amount $4,622
Tax Year 2024
Property Description
Boston's Hidden Gem: A Cozy Cape Home in West Roxbury! Located in Boston's West Roxbury neighborhood, this three-bedroom Cape home provides a suburban living experience in one of Boston's greenest neighborhoods. The home comes with two floors of living space, as well as a finished basement with a laundry area. The first floor is highlighted by the stunning kitchen, equipped with gorgeous white cabinetry, subway tile backsplash, marble countertops, a sit-down kitchen island, and high-end stainless steel appliances. The first floor is completed by a dining room, living room with fireplace, a full bath and one bedroom. The second floor features two large bedrooms and a full bath. Enjoy the outdoors with a deck and patio that overlooks the backyard. Less than a half-mile to the commuter rail, and less than a mile to West Roxbury's Centre Street, this home puts you within close proximity of grocery stores, restaurants, parks, and more.
Location
State MA
County Suffolk
Area West Roxbury
Zoning RES
Direction Lagrange Street to Jennett Avenue to Potomac.
Rooms
Basement Full
Primary Bedroom Level Second
Interior
Heating Baseboard, Steam
Cooling Window Unit(s)
Flooring Tile, Engineered Hardwood
Fireplaces Number 1
Fireplaces Type Living Room
Appliance Range, Dishwasher, Disposal, Microwave, Refrigerator, Washer, Dryer
Laundry In Basement, Electric Dryer Hookup
Exterior
Exterior Feature Deck - Wood
Garage Spaces 1.0
Community Features Public Transportation, Shopping, Park, Public School
Utilities Available for Electric Range, for Electric Oven, for Electric Dryer
Roof Type Shingle
Total Parking Spaces 1
Garage Yes
Building
Foundation Block, Stone
Sewer Public Sewer
Water Public
Others
Senior Community false
Read Less
Bought with Michaela Hellman • Redfin Corp.
GET MORE INFORMATION



