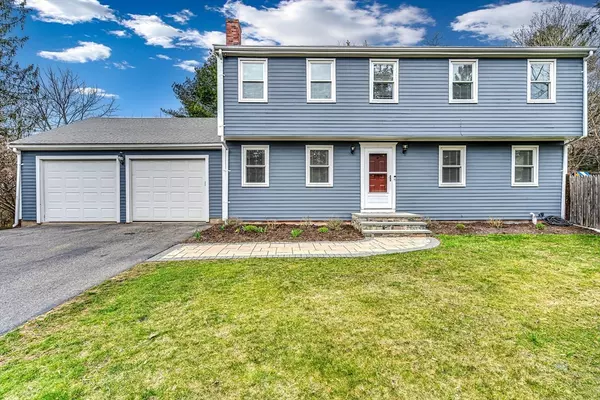For more information regarding the value of a property, please contact us for a free consultation.
5 South St Ashland, MA 01721
Want to know what your home might be worth? Contact us for a FREE valuation!

Our team is ready to help you sell your home for the highest possible price ASAP
Key Details
Sold Price $765,000
Property Type Single Family Home
Sub Type Single Family Residence
Listing Status Sold
Purchase Type For Sale
Square Footage 2,792 sqft
Price per Sqft $273
MLS Listing ID 73219439
Sold Date 07/18/24
Style Garrison
Bedrooms 4
Full Baths 2
Half Baths 1
HOA Y/N false
Year Built 1985
Annual Tax Amount $8,969
Tax Year 2024
Lot Size 0.690 Acres
Acres 0.69
Property Description
Lovely center entrance colonial in pristine condition! The entire home, including newly remodeled kitchen and baths, sparkles! The white cabinet kitchen has new appliances, center island plus a roomy eating area. There are views to the large deck off the kitchen and wooded yard. From the deck there are steps down to a fenced, private yard with patio, a fire pit and lots of room for outdoor entertaining. The main level has an open flow to family room with fireplace and through to dining room and living room. Second floor has a large primary bedroom with updated ensuite bath, plus three more bedrooms and an updated hall way bath. Huge lower level provides great flex space for exercise, media, play space. Attached two car garage. Close to Ashland Reservoir for boating, fishing, and its 4 mile hiking/walking trail around the lake. Easy out for commuting and highly rated schools!
Location
State MA
County Middlesex
Zoning R1
Direction Chestnut St Ashland (or Highland Street Holliston) to South Street.
Rooms
Family Room Open Floorplan
Basement Full, Finished
Primary Bedroom Level Second
Dining Room Flooring - Hardwood, Window(s) - Picture
Kitchen Dining Area, Pantry, Countertops - Stone/Granite/Solid, Kitchen Island, Cabinets - Upgraded, Deck - Exterior, Open Floorplan, Recessed Lighting, Slider, Stainless Steel Appliances
Interior
Interior Features Great Room
Heating Baseboard, Oil
Cooling Ductless
Flooring Tile, Carpet, Hardwood, Flooring - Wall to Wall Carpet
Fireplaces Number 1
Fireplaces Type Family Room
Appliance Water Heater, Range, Dishwasher, Microwave, Refrigerator
Laundry First Floor, Electric Dryer Hookup
Exterior
Exterior Feature Deck, Patio, Storage
Garage Spaces 2.0
Community Features Public Transportation, Shopping, Park, Walk/Jog Trails, Medical Facility, Public School
Utilities Available for Electric Range, for Electric Dryer
Roof Type Shingle
Total Parking Spaces 4
Garage Yes
Building
Lot Description Wooded
Foundation Concrete Perimeter
Sewer Private Sewer
Water Public
Schools
Middle Schools Ashland Middle
High Schools Ashland High
Others
Senior Community false
Acceptable Financing Contract
Listing Terms Contract
Read Less
Bought with Olubunmi Okoya • Jill & Co. Realty Group
GET MORE INFORMATION




