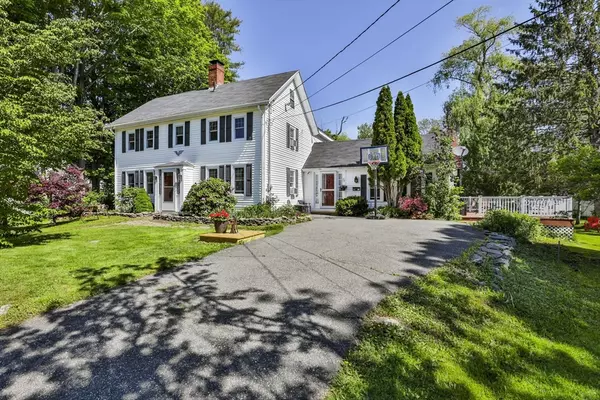For more information regarding the value of a property, please contact us for a free consultation.
4 Forest St Newbury, MA 01922
Want to know what your home might be worth? Contact us for a FREE valuation!

Our team is ready to help you sell your home for the highest possible price ASAP
Key Details
Sold Price $725,000
Property Type Single Family Home
Sub Type Single Family Residence
Listing Status Sold
Purchase Type For Sale
Square Footage 2,690 sqft
Price per Sqft $269
MLS Listing ID 73242704
Sold Date 07/29/24
Style Colonial
Bedrooms 3
Full Baths 2
HOA Y/N false
Year Built 1828
Annual Tax Amount $4,723
Tax Year 2024
Lot Size 0.480 Acres
Acres 0.48
Property Description
Welcome to Forest Street in the picturesque town of Byfield! This charming vintage home boasts an expanded living room and a spacious kitchen that opens to a quaint country dining room with an original fireplace and mantel. The second living area/parlor includes a dedicated office space, perfect for working from home. Upstairs, you'll find three generous bedrooms and a fourth bonus room. The walk-up attic offers ample storage or the potential for expansion. The two-story post-and-beam barn provides an ideal space for a workshop or artist studio. The spacious deck, stone paver patio, and large outdoor area are perfect for entertaining or enjoying the serene, peaceful setting. Excellent elementary school with bus stop at corner. State forest and trails nearby. This home is filled with classic touches that make it truly special.
Location
State MA
County Essex
Zoning AR4
Direction Main St to Forest St
Rooms
Basement Partial, Crawl Space, Interior Entry, Sump Pump, Dirt Floor
Primary Bedroom Level Second
Kitchen Pantry
Interior
Heating Central, Baseboard, Oil
Cooling Window Unit(s)
Flooring Wood, Plywood, Vinyl
Fireplaces Number 2
Fireplaces Type Dining Room, Living Room
Appliance Water Heater, Range, Dishwasher
Laundry First Floor, Electric Dryer Hookup, Washer Hookup
Exterior
Exterior Feature Deck, Rain Gutters, Storage, Barn/Stable, Screens
Community Features Shopping
Utilities Available for Electric Range, for Electric Oven, for Electric Dryer, Washer Hookup
Waterfront Description Stream
Roof Type Shingle
Total Parking Spaces 4
Garage No
Building
Lot Description Wooded
Foundation Stone
Sewer Private Sewer
Water Public
Schools
Middle Schools Triton
High Schools Triton
Others
Senior Community false
Read Less
Bought with Pamela McKee • Keller Williams Realty Evolution
GET MORE INFORMATION



