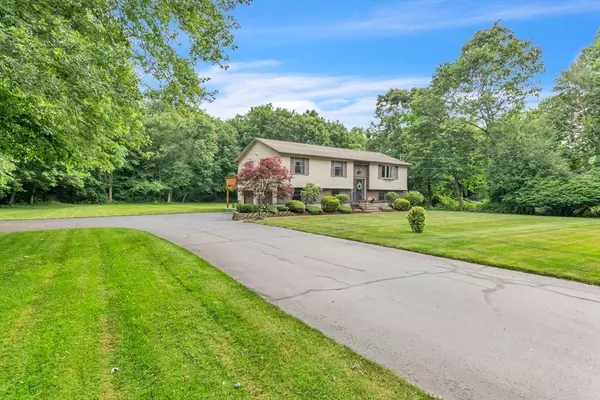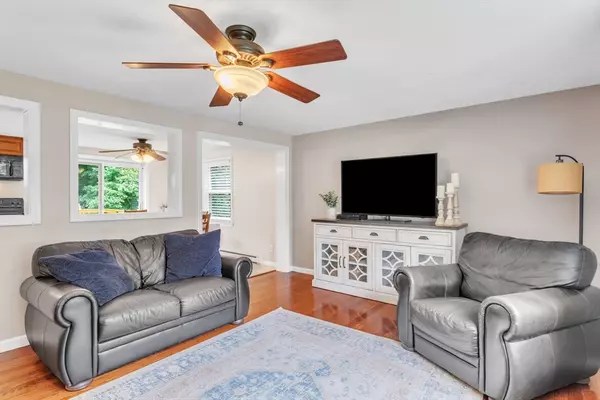For more information regarding the value of a property, please contact us for a free consultation.
12 Soule Road Wilbraham, MA 01095
Want to know what your home might be worth? Contact us for a FREE valuation!

Our team is ready to help you sell your home for the highest possible price ASAP
Key Details
Sold Price $445,000
Property Type Single Family Home
Sub Type Single Family Residence
Listing Status Sold
Purchase Type For Sale
Square Footage 1,848 sqft
Price per Sqft $240
MLS Listing ID 73253965
Sold Date 07/26/24
Style Raised Ranch
Bedrooms 3
Full Baths 2
HOA Y/N false
Year Built 1986
Annual Tax Amount $5,672
Tax Year 2024
Lot Size 0.780 Acres
Acres 0.78
Property Description
SURPRISINGLY SPACIOUS Raised Ranch Style Home with quality improvements and upgrades throughout including Gas FWA Furnace (2015 ), Central Air(2017), Huge Deck(2020), Gas HW Tank(2021), Upgraded electrical panel, just to name a few. The Main Floor of the home consists of a Good Sized Living Room Open to the Large Kitchen & Dining Area, a niced sized Full Bath w/ Double Vanity, Large Primary Bedroom and two additional Bedroms. Gorgeous Hardwood Floors throughout and Tile in Kitchen and Baths. The Walk-Out lower level is nicely finished, tile in all finished areas and offers a family room, office space , another Full Bath & Laundry Room combo, a utility room and storage areas with access to large two car garage and patio area. A Huge Deck and even bigger patio underneath overlook a beautiful, large flat yard with shed & playscape area. Driveway offers plenty of space for parking and turnaround area. This is a very well maintained home awaiting it's lucky next owners.
Location
State MA
County Hampden
Zoning R34
Direction Off Main Street , USE GPS
Rooms
Family Room Flooring - Stone/Ceramic Tile
Basement Full, Finished, Walk-Out Access, Interior Entry, Garage Access, Concrete
Primary Bedroom Level First
Kitchen Ceiling Fan(s), Flooring - Stone/Ceramic Tile, Dining Area, Countertops - Stone/Granite/Solid, Open Floorplan
Interior
Interior Features Home Office
Heating Forced Air, Natural Gas
Cooling Central Air
Flooring Tile, Hardwood
Appliance Gas Water Heater, Water Heater, Range, Dishwasher, Microwave, Refrigerator
Laundry In Basement
Exterior
Exterior Feature Deck, Patio, Rain Gutters, Storage, Sprinkler System
Garage Spaces 2.0
Roof Type Shingle
Total Parking Spaces 8
Garage Yes
Building
Lot Description Level
Foundation Concrete Perimeter
Sewer Private Sewer
Water Public
Architectural Style Raised Ranch
Others
Senior Community false
Read Less
Bought with Patty Downing • Berkshire Hathaway HomeServices Commonwealth Real Estate
GET MORE INFORMATION



