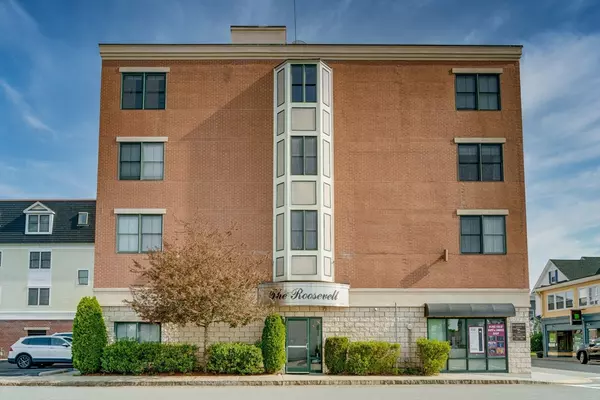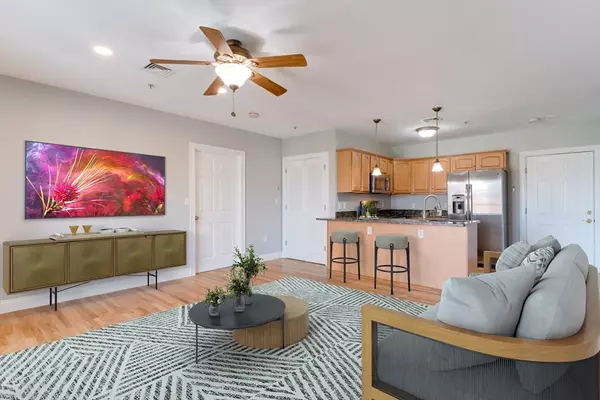For more information regarding the value of a property, please contact us for a free consultation.
266 North Main St #7 Mansfield, MA 02048
Want to know what your home might be worth? Contact us for a FREE valuation!

Our team is ready to help you sell your home for the highest possible price ASAP
Key Details
Sold Price $415,000
Property Type Condo
Sub Type Condominium
Listing Status Sold
Purchase Type For Sale
Square Footage 911 sqft
Price per Sqft $455
MLS Listing ID 73241958
Sold Date 07/26/24
Bedrooms 2
Full Baths 2
HOA Fees $427/mo
Year Built 2004
Annual Tax Amount $4,499
Tax Year 2024
Property Description
Bright and Elegant Penthouse at The Roosevelt. Step into this open-concept Condo, combining a fully-equipped kitchen adorned with granite countertops and a breakfast bar, seamlessly flowing into the living area. The spacious main bedroom includes a walk-in closet and a private bath with a sleek, tiled walk-in shower. The second bedroom, equally generous, also boasts a walk-in closet and is adjacent to a second bathroom equipped with a jacuzzi bathtub. Additional conveniences include in-unit laundry, two deeded parking spaces, extra storage in the basement, a secured main entrance, and an elevator. Recently updated with new windows, refinished wood floor, bath fans, and closet systems. Located in the vibrant heart of downtown Mansfield, you are just steps away from dining, shops, and entertainment, with easy access to major highways and the Boston/Providence commuter rail. Discover the perfect blend of style and convenience at The Roosevelt. Schedule your visit today!
Location
State MA
County Bristol
Zoning Res
Direction From Old Colony Rd turn into North Main Street.
Rooms
Basement Y
Interior
Heating Central, Forced Air
Cooling Central Air
Flooring Carpet, Hardwood
Appliance Range, Dishwasher, Disposal, Microwave, Refrigerator, Washer/Dryer
Laundry In Unit, Electric Dryer Hookup, Washer Hookup
Exterior
Community Features Public Transportation, Shopping, Walk/Jog Trails, Bike Path, Highway Access, Public School, T-Station
Utilities Available for Gas Range, for Gas Oven, for Electric Dryer, Washer Hookup
Total Parking Spaces 2
Garage No
Building
Story 1
Sewer Public Sewer
Water Public
Others
Senior Community false
Read Less
Bought with Seth Stollman • Keller Williams Elite - Sharon
GET MORE INFORMATION




