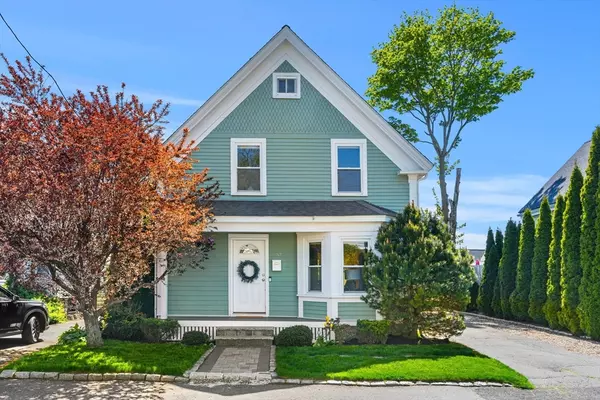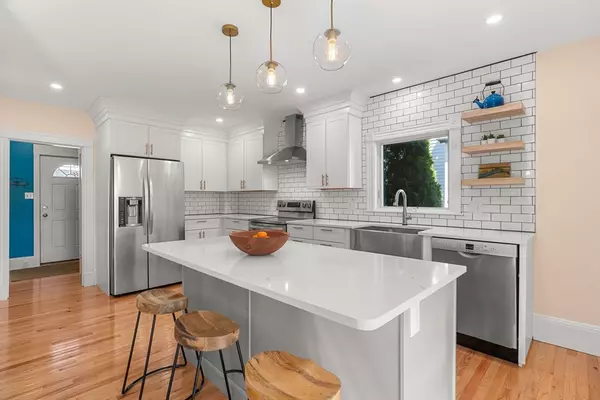For more information regarding the value of a property, please contact us for a free consultation.
57 Crescent St Swampscott, MA 01907
Want to know what your home might be worth? Contact us for a FREE valuation!

Our team is ready to help you sell your home for the highest possible price ASAP
Key Details
Sold Price $640,000
Property Type Single Family Home
Sub Type Single Family Residence
Listing Status Sold
Purchase Type For Sale
Square Footage 1,359 sqft
Price per Sqft $470
MLS Listing ID 73237630
Sold Date 07/25/24
Style Colonial
Bedrooms 3
Full Baths 1
Half Baths 1
HOA Y/N false
Year Built 1885
Annual Tax Amount $6,254
Tax Year 2024
Lot Size 3,920 Sqft
Acres 0.09
Property Description
You'll be amazed at this late-19th-century colonial that blends the right amount of historical charm with modern amenities. From the newly-renovated, open-concept kitchen w/quartz countertops & island to the fenced-in yard, this home is sure to impress. Stay cool during hot days with the 1st-floor mini-split AC, & move in just in time to host late summer cookouts on the low-maintenance composite deck which seamlessly expands the effective living space in warmer months. 1st-floor laundry & pull-down stairs to finished attic storage space. Quaint front porch perfect for that picturesque holiday look! Fully-enclosed yard ideal for pets to entertain themselves, and separate garage w/ add'l storage above will keep your vehicle snow-free in winter! Park 4 vehicles as needed w/ gravel area beside driveway. 1/2 mile to commuter rail & 0.2 miles to nearest bus stop for transit to Boston. 0.3 miles to Jackson Park w/ trail network, sports field/track, & playground. Enjoy Swampscott's 6 beaches!
Location
State MA
County Essex
Zoning A3
Direction Buena Vista St or Hillside Ave to Crescent St.
Rooms
Basement Partial, Sump Pump, Concrete, Unfinished
Primary Bedroom Level Second
Dining Room Flooring - Hardwood, Deck - Exterior, Exterior Access, Slider, Lighting - Overhead, Crown Molding
Kitchen Flooring - Hardwood, Countertops - Stone/Granite/Solid, Kitchen Island, Cabinets - Upgraded, Open Floorplan, Recessed Lighting, Remodeled, Stainless Steel Appliances, Lighting - Pendant
Interior
Heating Baseboard, Oil
Cooling Ductless
Flooring Wood, Tile, Hardwood
Appliance Electric Water Heater, Range, Dishwasher, Refrigerator, Washer, Dryer, Range Hood
Exterior
Exterior Feature Porch, Deck - Composite, Rain Gutters, Fenced Yard
Garage Spaces 1.0
Fence Fenced/Enclosed, Fenced
Community Features Public Transportation, Park, Walk/Jog Trails
Waterfront Description Beach Front,Bay,Harbor,Ocean,1 to 2 Mile To Beach,Beach Ownership(Public)
Roof Type Shingle
Total Parking Spaces 4
Garage Yes
Building
Lot Description Level
Foundation Stone
Sewer Public Sewer
Water Public
Architectural Style Colonial
Others
Senior Community false
Acceptable Financing Contract
Listing Terms Contract
Read Less
Bought with Ingrid F. Miles • Keller Williams Realty Evolution
GET MORE INFORMATION



